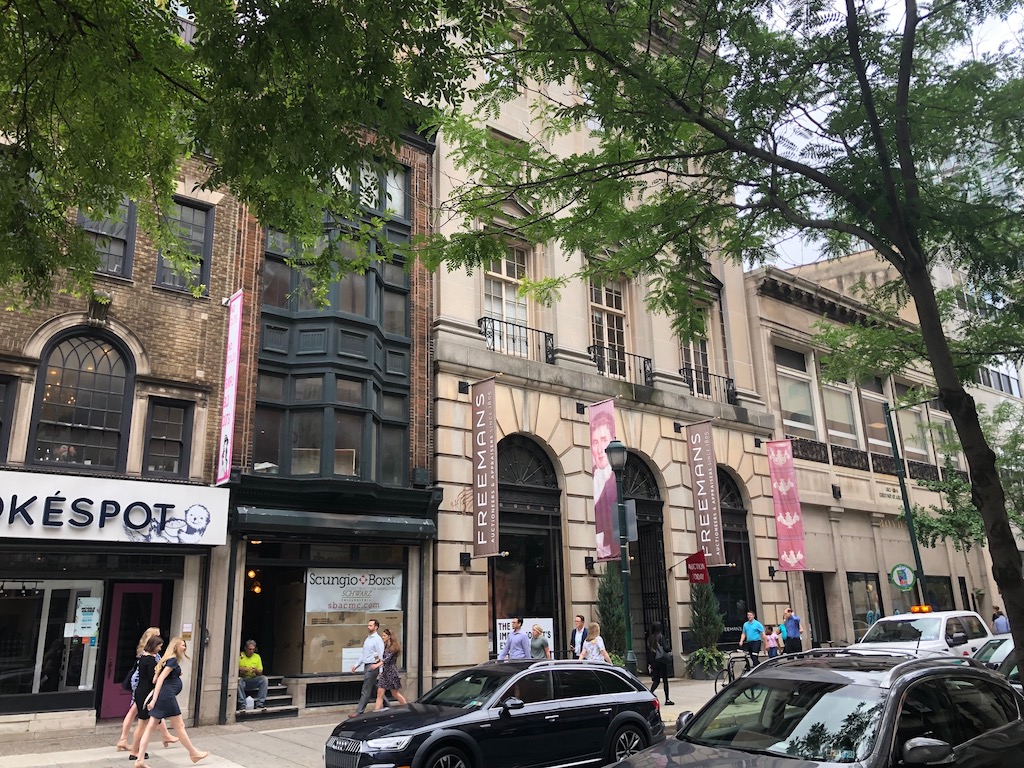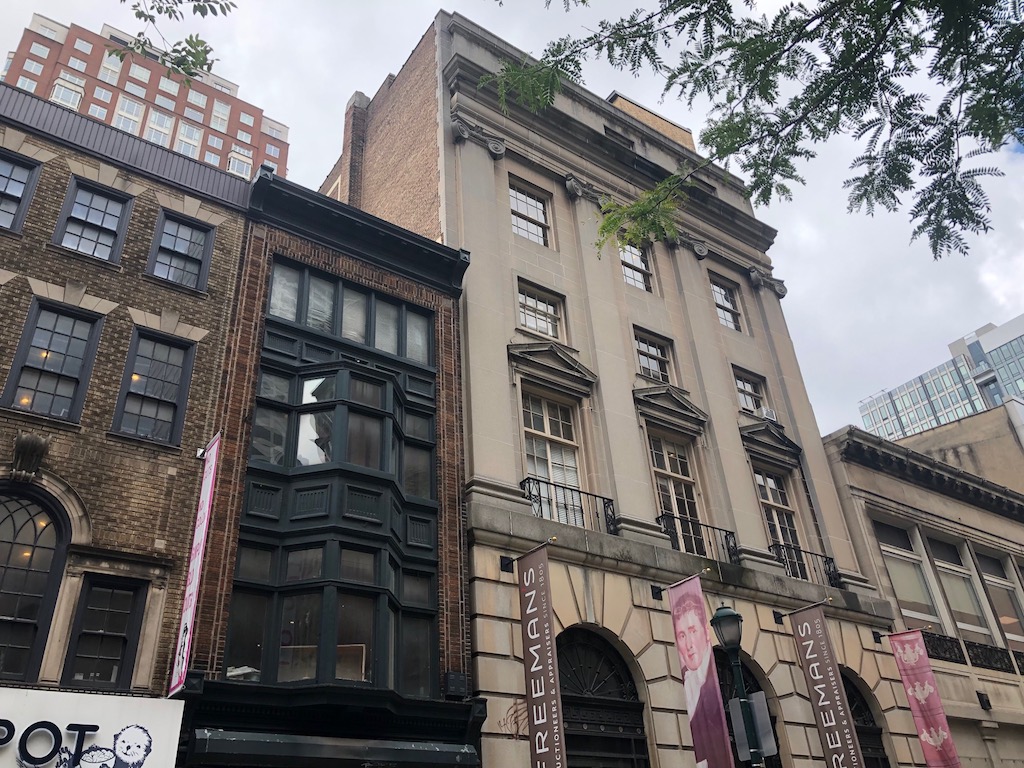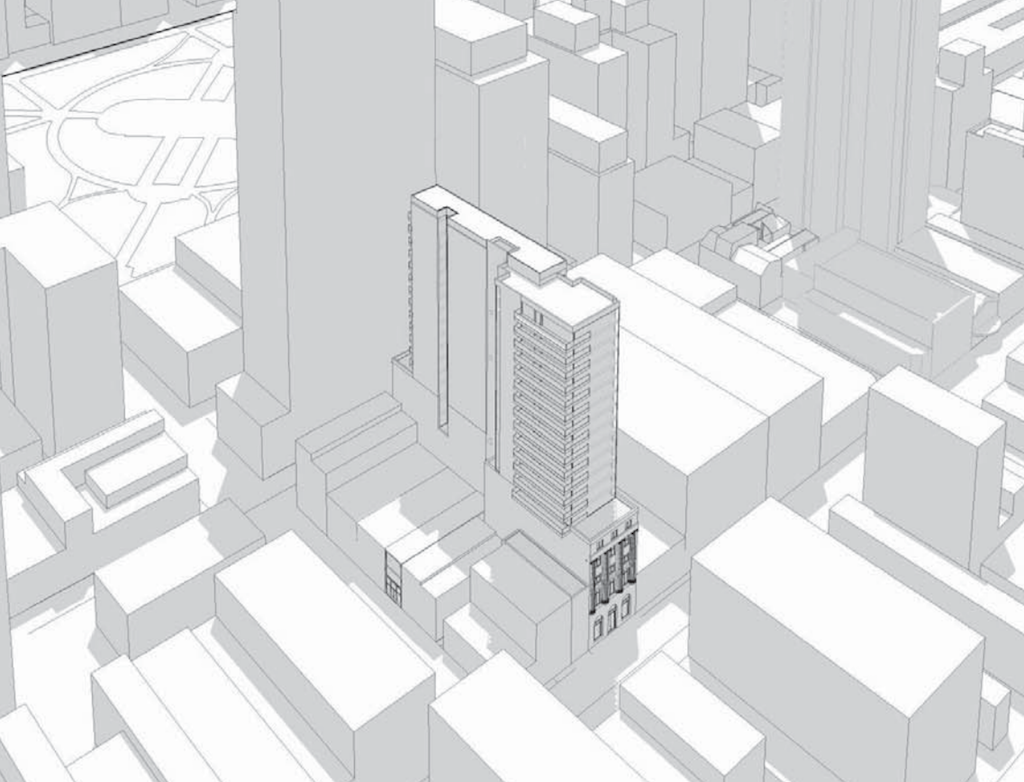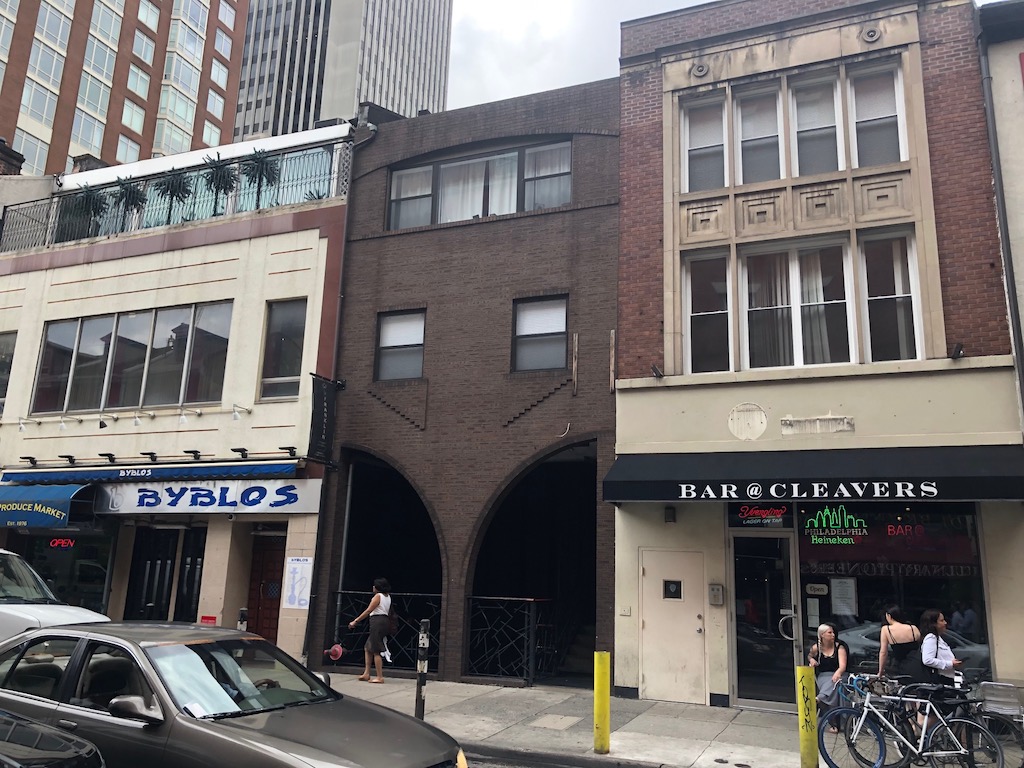There are many people out there that believe in the virtue of architectural homogeneity, either from an aesthetic point of view or as a thinly veiled tool to push back against gentrification. To the former point, we can appreciate the perspective. The only thing better than one awesome building is a row of awesome buildings that look the same. Case in point, the 4700 block of Chestnut Street. As far as the latter point goes, we agree that three story homes stick out on two story blocks, but the argument that they should have setbacks or be banned to maintain the architectural integrity of these blocks is totally preposterous and we believe it’s simply an effort to make life more difficult for developers.
A terrific argument against architectural homogeneity can be found on Walnut Street and Chestnut Street, near Rittenhouse. Most people would agree that the vast majority of the buildings in this part of town are wonderful and their contrasting styles only add to the street appeal. Many of these buildings were originally built as single-family homes or as small mixed-use buildings, but as time has passed, their low-rise nature has started to make it feel like Philadelphia isn’t fully taking advantage of its best located buildings. Over the last few years, we’ve seen a handful of developers make moves to bring these buildings into the 21st century with a variety of overbuilds. On Walnut Street, there are a couple of examples of projects that maintain existing facades while adding several stories to create rental units or condos. At 1810 Chestnut St., we expect a similar concept will soon emerge.


This edifice, built in the neoclassical style in 1924, has been home to the Freeman’s Auction House for nearly a century. Freeman’s is moving to a new location however, and the developers at Astoban Investments have the property under agreement. You may recall, these are the same developers currently doing a small condo project on the 2200 block of Chestnut Street, a project that involves a three story addition to an existing building. The plans for 1810 Chestnut St. are considerably more aggressive.


The developers are looking to build a 26-unit condo building on this property, most of which will be contained in a 20-story building that stretches from Chestnut Street to Sansom. Retail uses would be maintained on Chestnut Street, while basement parking would be accessed from a former loading deck on Sansom Street. The third and fourth floor uses are not yet determined, interestingly, and perhaps some kind of office use would make sense. The plan calls for the preservation of the Freeman’s facade as well as the majority of the rear facade on Sansom, but would entail the demolition of the adjacent building at 1806 Chestnut St. and another building around the corner on 18th Street. The 18th Street building’s demise would mean the closing or relocation of the excellent Franklin Mortgage & Investment cocktail bar.

As far as zoning goes, this project is permitted by right. From what we can tell, the only limited factor is that the building has been nominated to the Historic Register, and the Historic Commission needs to give approval before the project can move forward. The developer’s submission indicates that the HC staff has recommended that the project move forward, both because it will maintain the Freeman’s building facade while allowing it breathing room due to setbacks, and due to the fact that the planning for the project was well down the road before the building got nominated. We therefore expect the project will indeed move forward, perhaps before the end of this year or more likely sometime in 2020.
