As a function of their longevity, colleges and universities in Philadelphia possess a diverse collection of architecture, from the sublime to the subpar. Penn has the Quad and Houston Hall, but it also has Williams Hall and the high rise dorms on the western side of campus. Drexel has its Main Building and Millennium Hall, but also once ranked as the most unsightly campus in America, per US News and World Report. To Drexel’s credit, the university has spent huge sums over the last number of years, adding new buildings and generally freshening up their campus as the size of the student body has swelled. And thanks to the Civic Design Review agenda for next month, we can share an upcoming example of these efforts.
Calhoun Hall is a dormitory building located at the northwest corner of 33rd & Arch, and though we’ve passed by the building on many occasions, we confess we never really noticed it until now. The edifice was constructed in 1972, and you might have guessed as much just from looking at it.
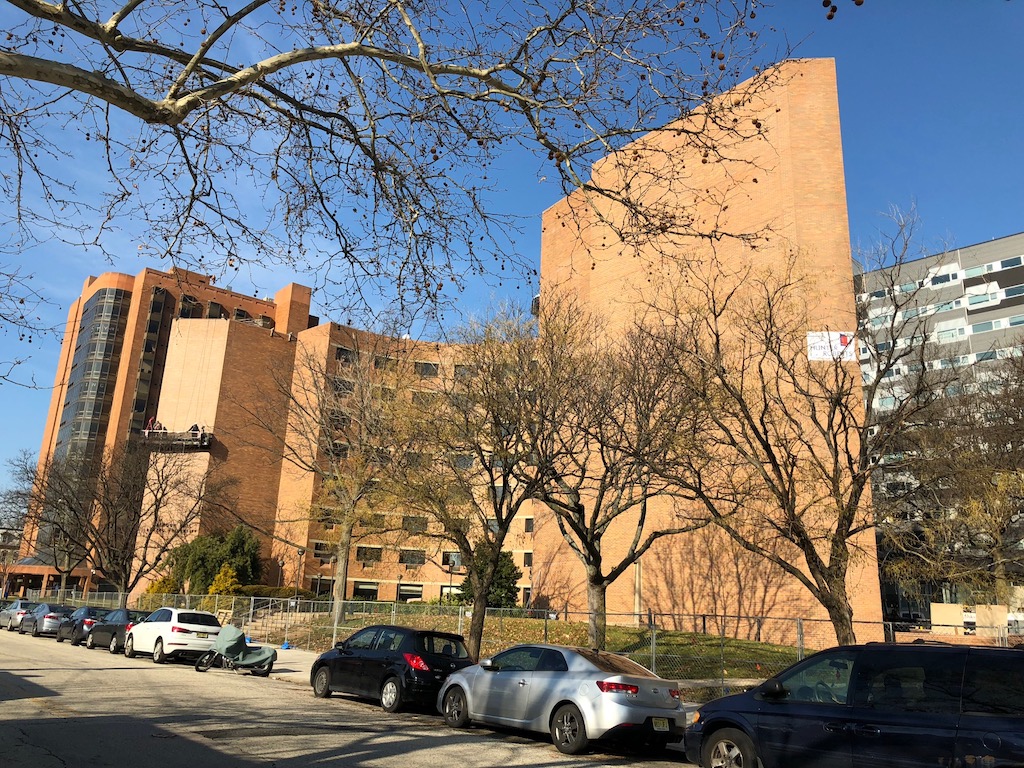
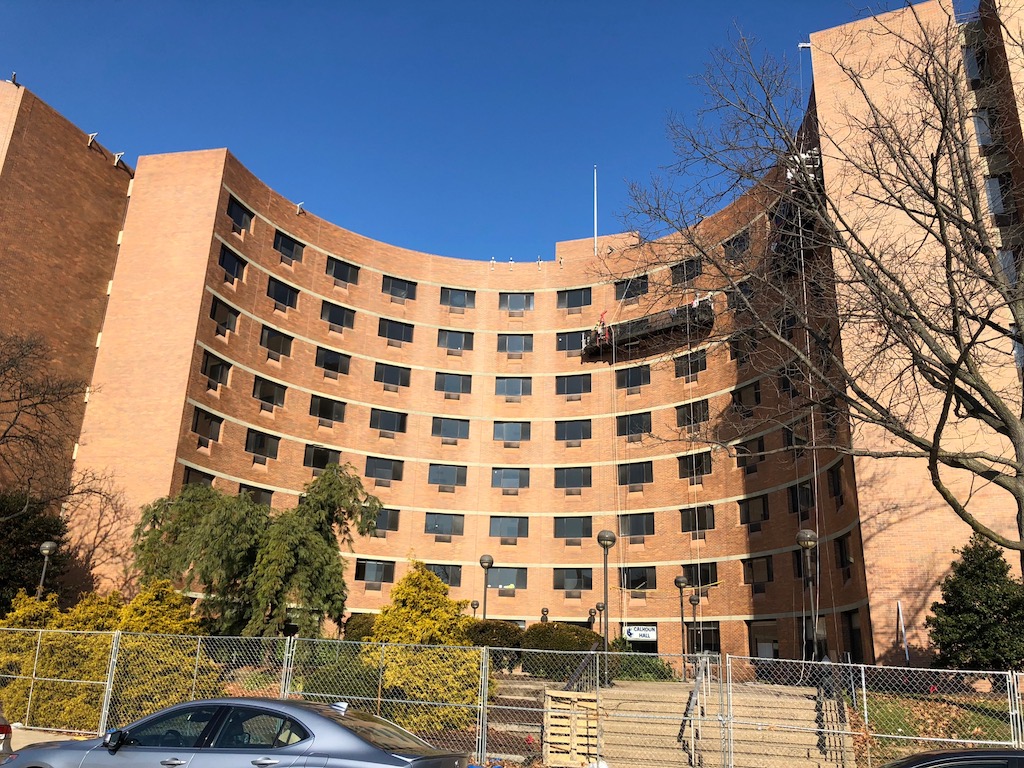
It was designed by a rather famous local architect named Vincent Kling, and was even known as the Kling Dorm in its earliest years, before taking on its current moniker. Kling not only designed the building pictured above, but had numerous other local projects to his credit, including several Penn Center buildings, the dreaded Municipal Services Building, and the Greenfield School. So yeah, this guy definitely had a particular motif. We’d actually posit that Calhoun Hall was one of his more whimsical designs, with its unusual C-shaped design. Still- the actual elements of the facade are of an era that’s thankfully long past. After forty years, the interior of the building was similarly dated, and Drexel closed the dorm in 2015.
After a few years of vacancy, Drexel has decided to renovate Calhoun Hall, to bring it into the 21st century. The building will have 211 dorm rooms once the renovation finishes, with the expectation that students will be able to move in for the upcoming fall semester. Not only will the living spaces get serious work, but the common spaces will also attention as well. A second phase of the renovation (and the trigger for CDR) will entail the construction of a 10K brick and glass addition on the building’s eastern side which will contain study spaces, seminar rooms, and an office for the Honors College. This small (by comparison) addition will dramatically improve the building’s interaction with 33rd Street and Arch Street, and will also help to break up the huge brick pillar near the corner.
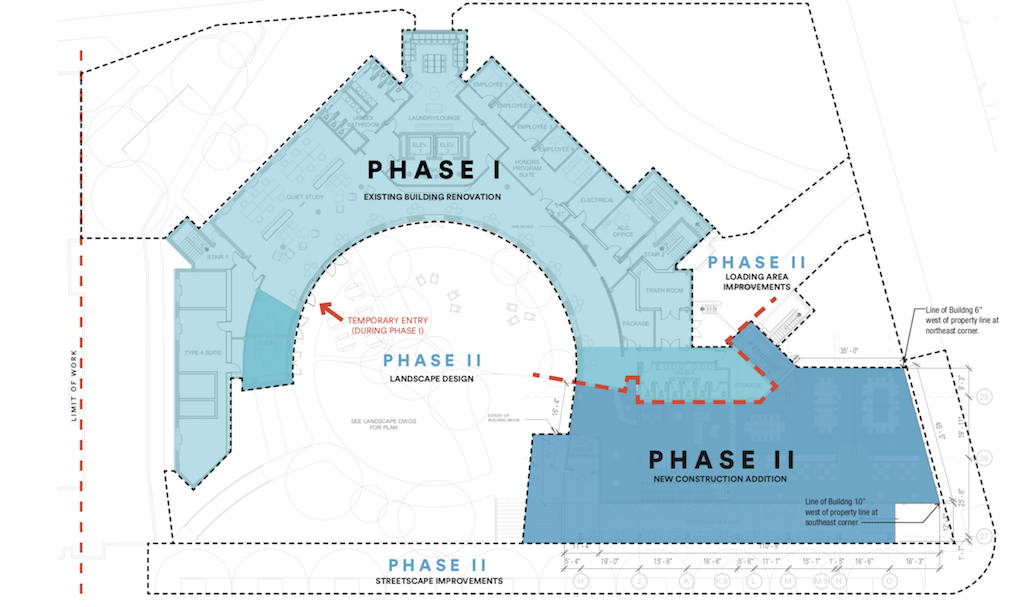
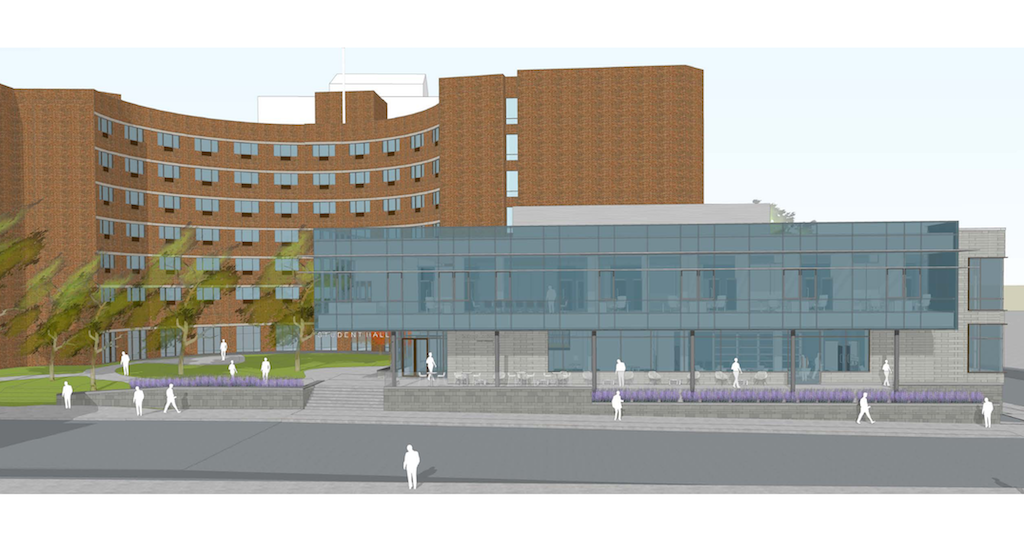
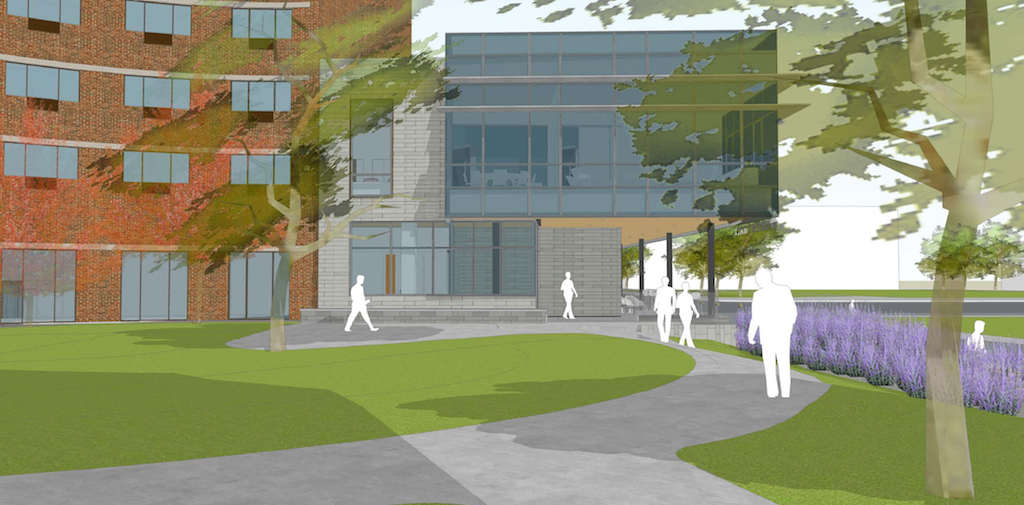
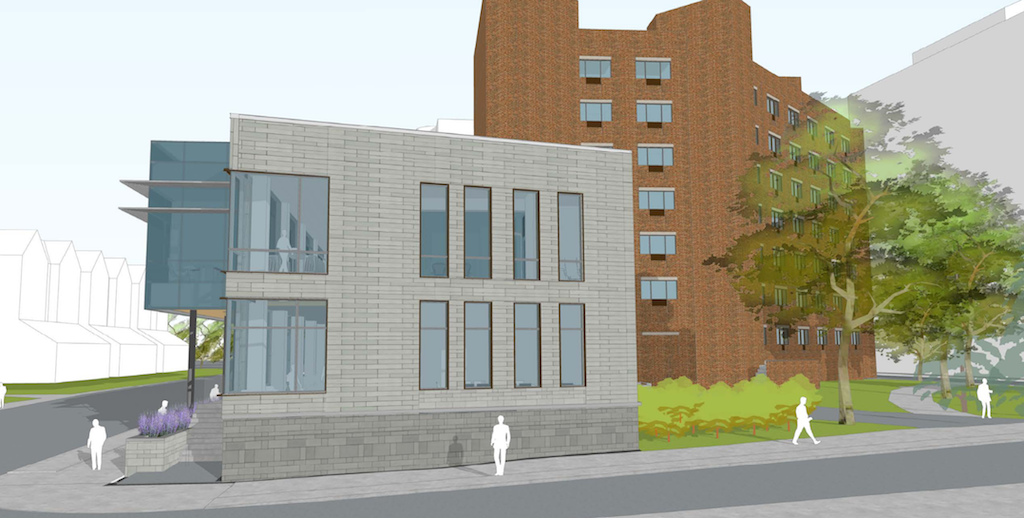
Landscape architecture is another aspect of the renovation that will occur in the second phase of the project. Because of the building’s shape and its setback from the street, it has plenty of underused and under-designed green space in its middle and around its perimeter. So not only will the interior of the building receive a much needed upgrade, the surrounding landscaping will get an appropriate face lift. Calhoun Hall will never win any awards, but all of these investments will at least represent a marked improvement and probably allow the university to squeeze a few more decades out of the building. By 2050, maybe it’ll qualify as historic.
