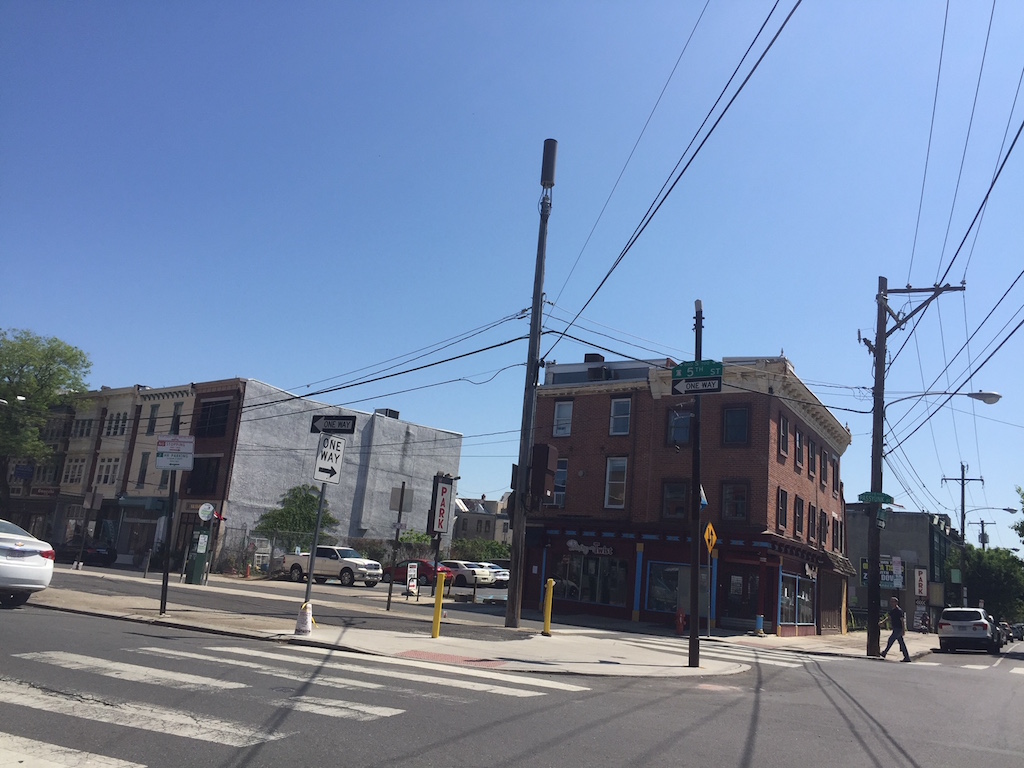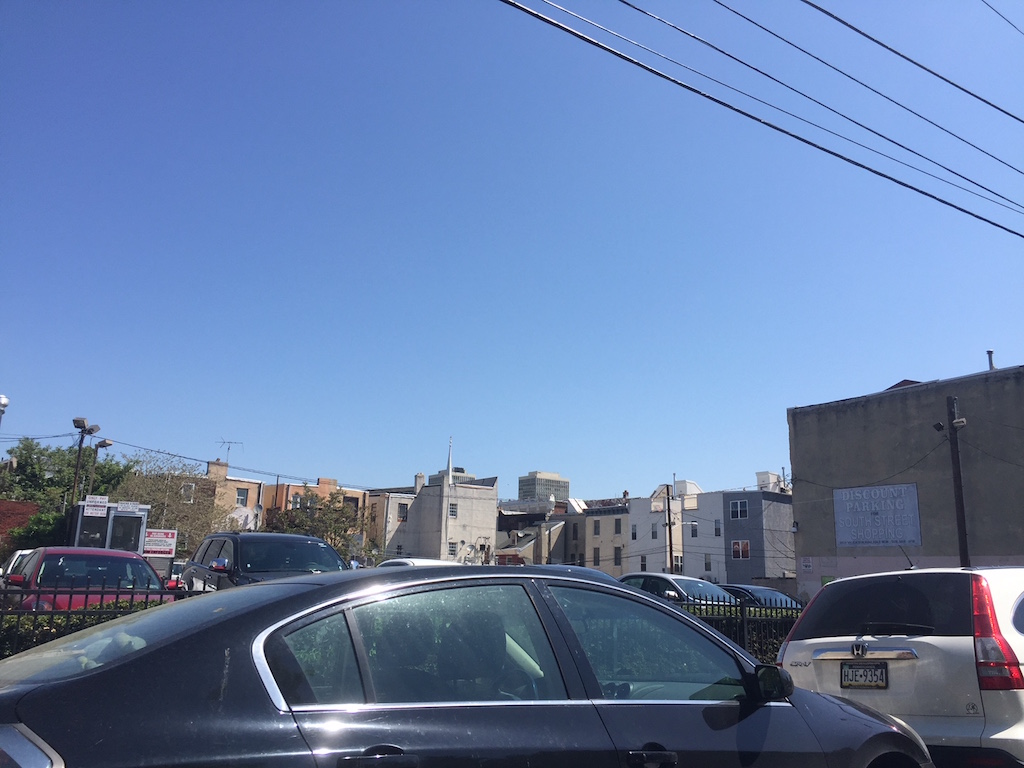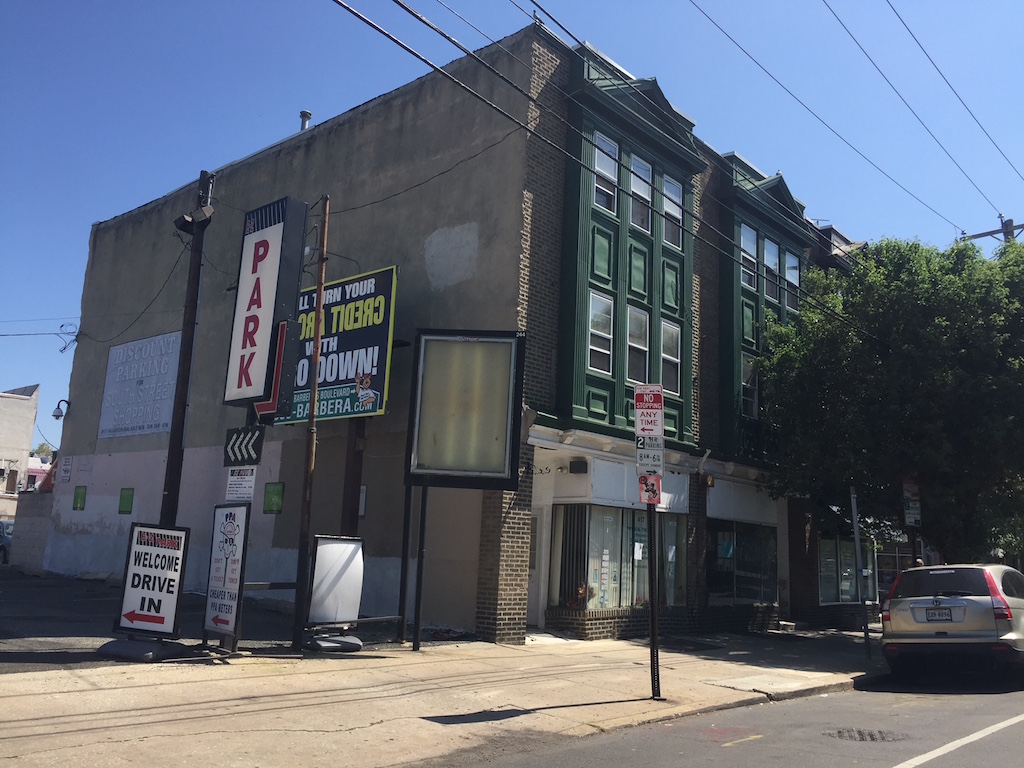We’ve been fairly consistent over the years, complaining about surface parking lots as an undesirable land use in our dense urban environment. Whether a surface lot is tiny or huge, it’s almost never the highest or best use for a property. One notable exception might be the sea of surface parking around the stadiums- people gotta tailgate somewhere, right?
With development booming in Philadelphia, we’ve been cheered over and over as developers have purchased longstanding surface parking lots and replaced them with new construction. If you subscribe to the opinion that buildings are better than surface parking lots, then you surely feel the same way. But the other side of the coin is that the elimination of surface parking lots means fewer parking spaces for residents and out of towners, ostensibly putting more pressure on street parking. Some would say that this is fine, as it encourages greater use of mass transit, bikes, and ride shares. We hear this argument, but still believe that we should have as much parking as possible downtown, as long as it isn’t in a surface lot.
An upcoming project on the 400 block of Bainbridge will attempt to please both constituencies. Remember, we told you last summer that developers were planning to demolish several buildings on the north side of this block, combine their lots with a surface parking lot, and build a new mixed-use building. Rumor had it, at the time, that Trader Joe’s would be the retail tenant in the building. That rumor was quickly dispelled, and by the end of last year we saw demo notices on the buildings.



Well the buildings are still around, but we have to think they’ll be gone soon enough. And as for what will replace them, we finally have some clarity. Plan Philly wrote last week about this project, passing along the news that the owners of the property are planning a mixed-use building with one large retail tenant, apartments, and a ton of parking. Specifically, the project calls for a seven story building with a 20K sqft Target on the first floor, 54 apartments on the upper floors, and 154 underground parking spots. 54 of those parking spots are accessory to the building, meaning they’re meant for customers of the store and/or building residents. The remaining parking spots will be available for rent on a monthly basis, effectively doubling the number of parking spots that were previously offered in the surface parking lot.
Our first response to this news was to wonder whether we really need another mini-Target. But once we accepted that reality and came to grips with the fact that Trader Joe’s corporate likes to make Philadelphia wait on line, we started thinking about how great it is that this project takes away a surface parking lot and replaces it with more parking plus other stuff. We aren’t sure that this is a viable option for too many other projects, but we’d certainly be glad to see similar approaches taken with other developments. Except with the Target bit, maybe let’s pump the brakes on those for the time being.
