Way back in the summer of 2012, we told you about plans for twenty-two homes on the 1300 blocks of Bainbridge and Kater Streets, on a parcel that had been used as a surface parking lot for quite some time. The project caught us off guard at the time, as we openly wondered whether buyers would be willing to pony up top dollar for high-end homes next door to a gas station. But life is full of trade-offs, and buyers were indeed interested in these homes because of the generous square footage, the two-car parking, and the desirable location, suboptimal neighbor notwithstanding. Within a couple years, the first phase of the project was well underway, with the first homes going under contract at prices exceeding $1M. And then things got weird.
For the next two years, a whole lot of nothing happened, with some of the homes sitting unfinished and unsold. The developer ran into some financing trouble, dealing with bankruptcy and foreclosure, and eventually the project ended up in the hands of new ownership. The new owners renamed the project Kater Court Townhomes and got to work finishing the first phase of the project, also building an additional home on Bainbridge Street. At that time, we told you that they were making some changes to the rest of the development and would be going back to the ZBA before proceeding with any additional construction. Nearly two years have passed since our last report on this project, and the pace has picked up again at the site.
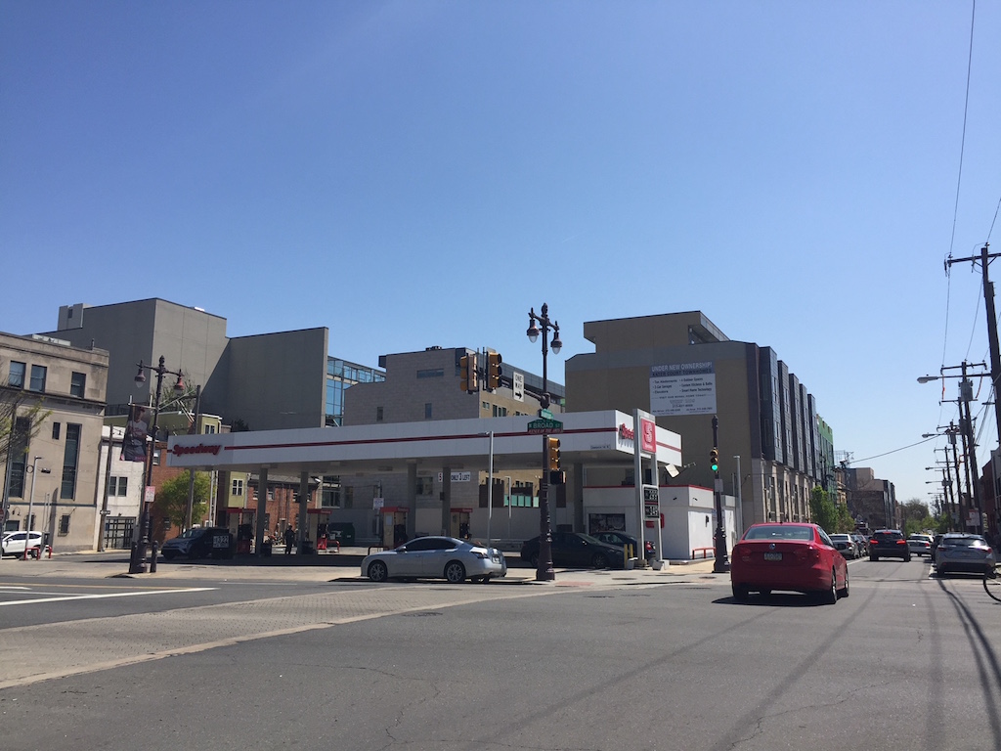
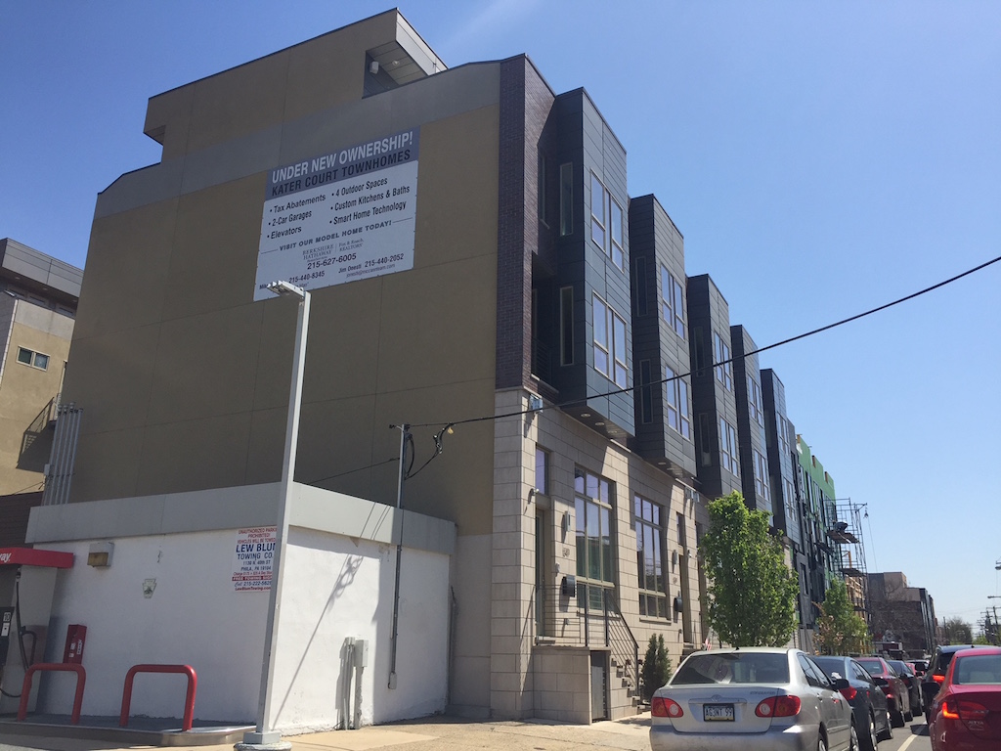
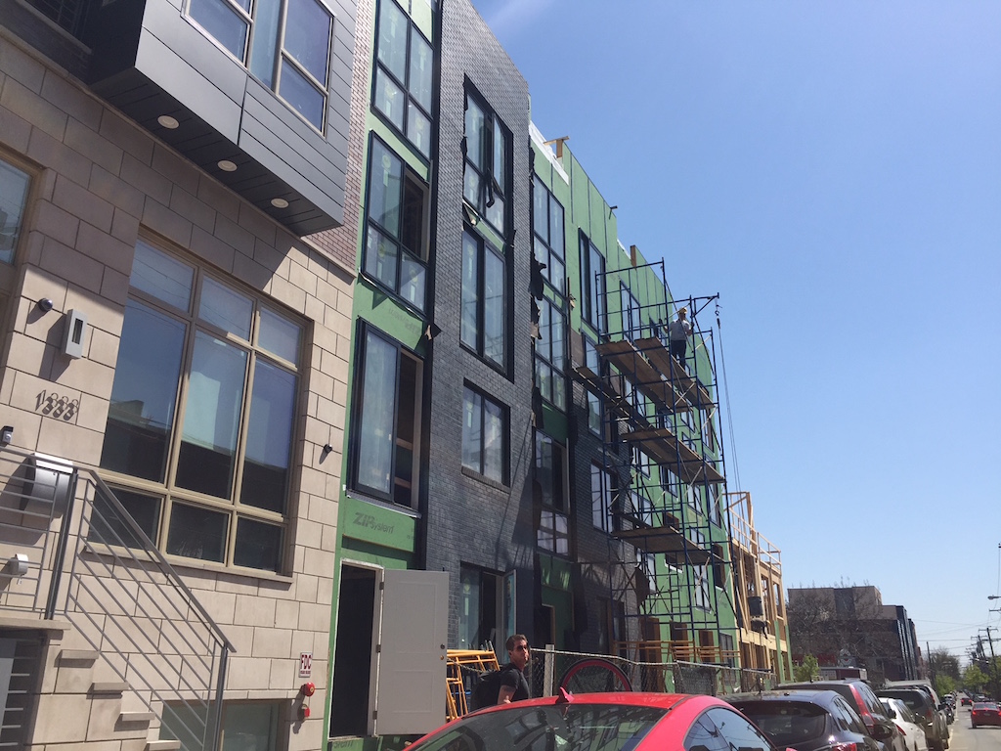
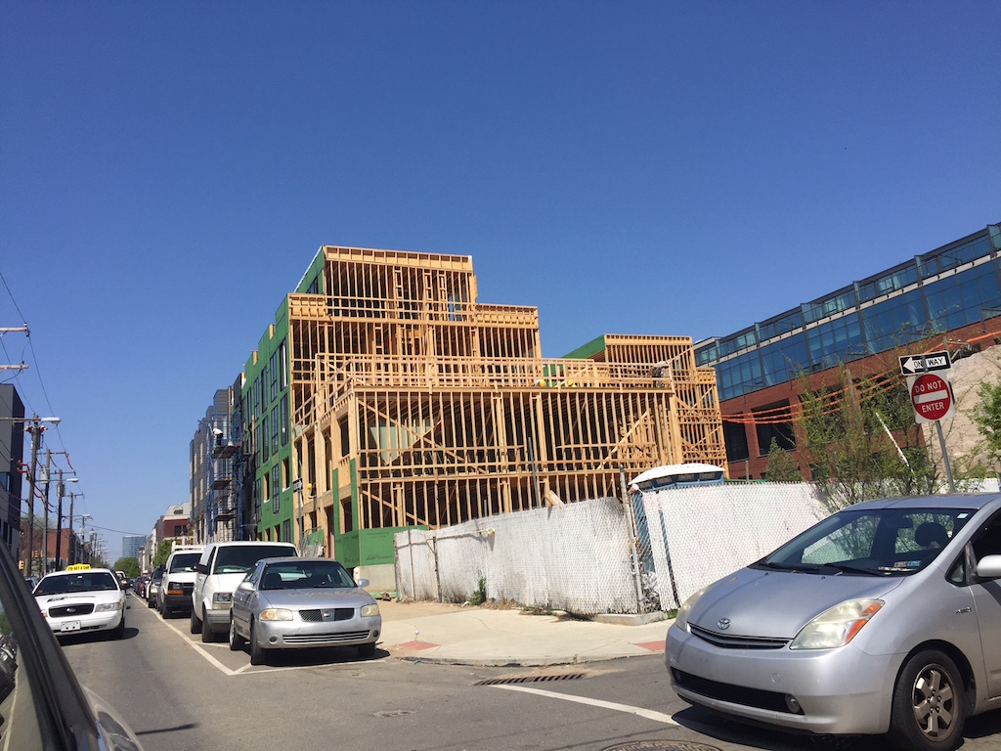
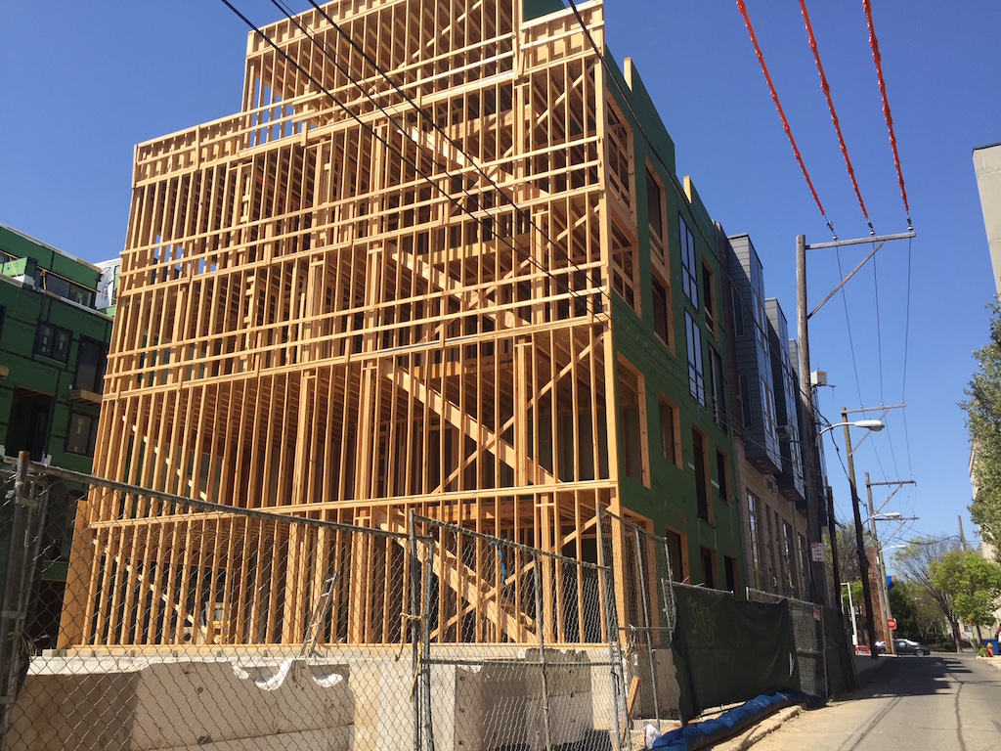
We were a little surprised to see just how different the new homes look in comparison to the homes from the first phase. We reached out to the developer to get some insight, and the principal change was eliminating the split-level nature of the homes, creating more open floor plans and adding a couple hundred square feet to each property. This had a major impact on the exteriors, reducing the number of stairs to get to the front doors. The developers figured that as long as they were changing the entryways so significantly, it made sense to change the materials for the facades in order to differentiate the second phase from the first. Changed entrance height or not, we can appreciate these developers looking to put their own aesthetic stamp on the project.
Our initial skepticism about the development related to its close proximity to a gas station, but as more homes get built, the new homes get progressively farther away from said gas station. Combined with the fact that the market has continued to roar in the last two years and the new designs add some more interior space, it’s no surprise that the prices have continued to rise. Currently, we see five homes under agreement at a $1.5M list price, with two more listed for sale for $1.65M. As the project continues to progress toward Clarion Street, expect the prices to tick up accordingly.
