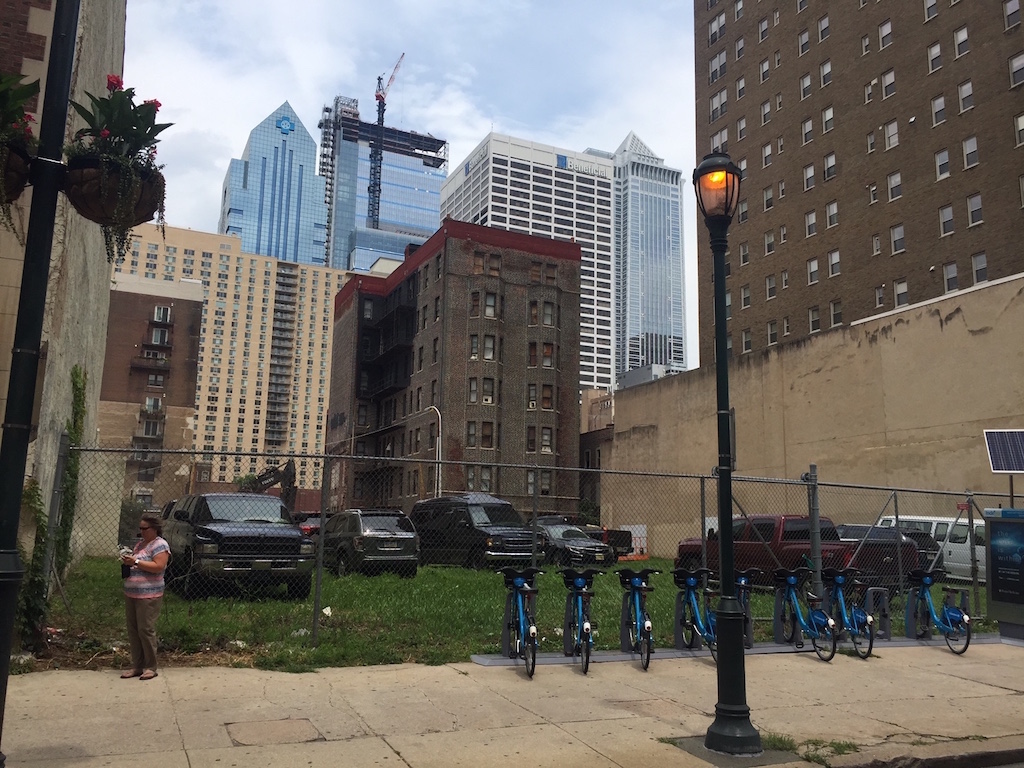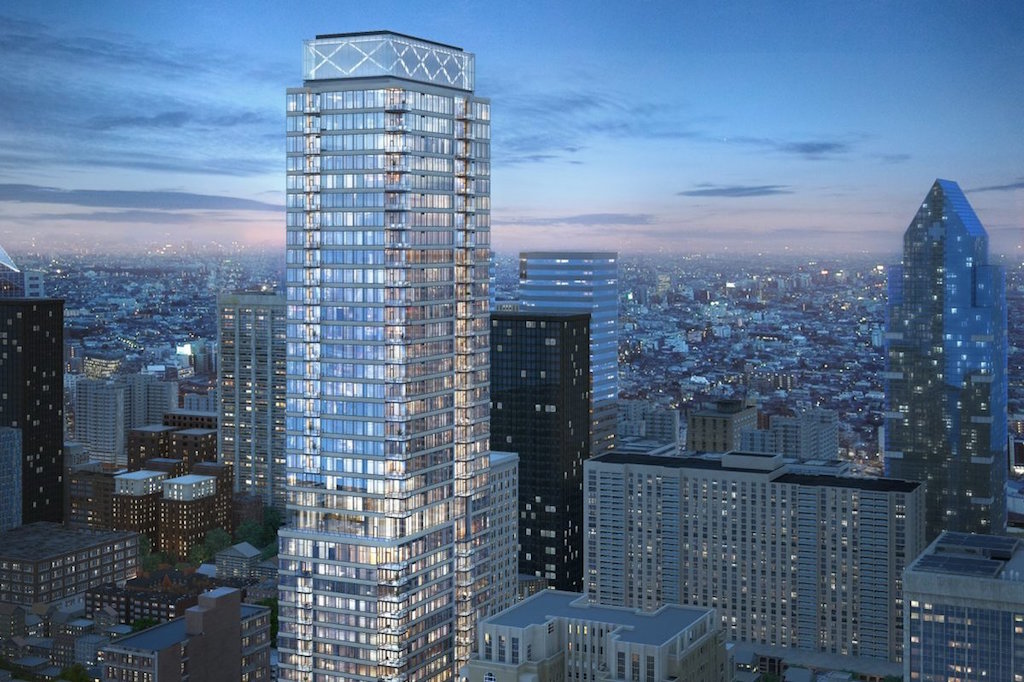During the current development boom, Philadelphia has seen some of its embarrassing long term vacancies finally get filled in. And so our heart sings every time we go past Lincoln Square at the northwest corner of Broad and Washington or the “Fergie Tower” on the 1200 block of Walnut Street. Despite some great successes though, some of those unfortunate vacancies remain. Looking at you, northeast corner of Broad & Washington. You too, Disney Hole. And 1911 Walnut St., you’re probably the worst of them all.

For those that haven’t been following the saga of this property over the decades, it’s a huge vacant lot that sits right across the street from Rittenhouse Square. It’s one of the primest (to make up a word) locations in the entire city, and it’s been sitting empty since the mid-1990s, when a fire ruined some historic brownstones and a small cinema. As you might expect, a couple projects have come down the pike for the property in the past.
The PPA had a plan to redevelop the property into a large parking garage with a movie theater and retail along Sansom Street back in 2003. A few years later, another developer had a plan for apartments and a hotel, but those plans never came to fruition, partly because of the 2008 economic downturn, and partly because of community resistance to the demolition of three historic buildings on Sansom Street associated with the property.
Finally, in early 2015, reports emerged that a new developer, Southern Land Company, had the property under agreement and that redevelopment could be on the horizon. Over the last few years, the developer’s plans for the property have evolved, as have the renderings. Initially, they planned to demolish the three historic buildings on Sansom Street, but ultimately came to an agreement with the community to only demolish the Oliver Bair Funeral Home and to convert the Warwick and the Rittenhouse Coffee Shop buildings into 35 units of supportive housing managed by Project HOME. At the end of 2016, we were a little sad to see the facade plans change from something that resembled the Comcast towers to a design that strongly resembled the Saint James.

Last week, Philly.com reported on the latest changes to the project, which has been dubbed The Laurel. The plan, as it now stands, calls for a 48-story tower with a mix of 54 condos and 241 short and long term rental units. The project will also include 25K sqft of retail on the ground floor, with hopes for a high end restaurant on the Walnut Street side (paging Nick Elmi for the co-branding opportunity). Perhaps the most noteworthy item in the report though, is that groundbreaking isn’t expected to take place until the spring of 2019 (!). That’s a little more than a year from now, for those unfamiliar with the calendar.
Doesn’t that seem like a really long runway for the project? Not for nothing, but there’s a whole lot that can happen between now and the spring of 2019. And considering that we’ve waited patiently all this time to see something built here, we’d be devastated to see anything get in the way. We know, we know. We’ve overreacting and just need to be patient. It’s just not so easy after all these years, you know?
