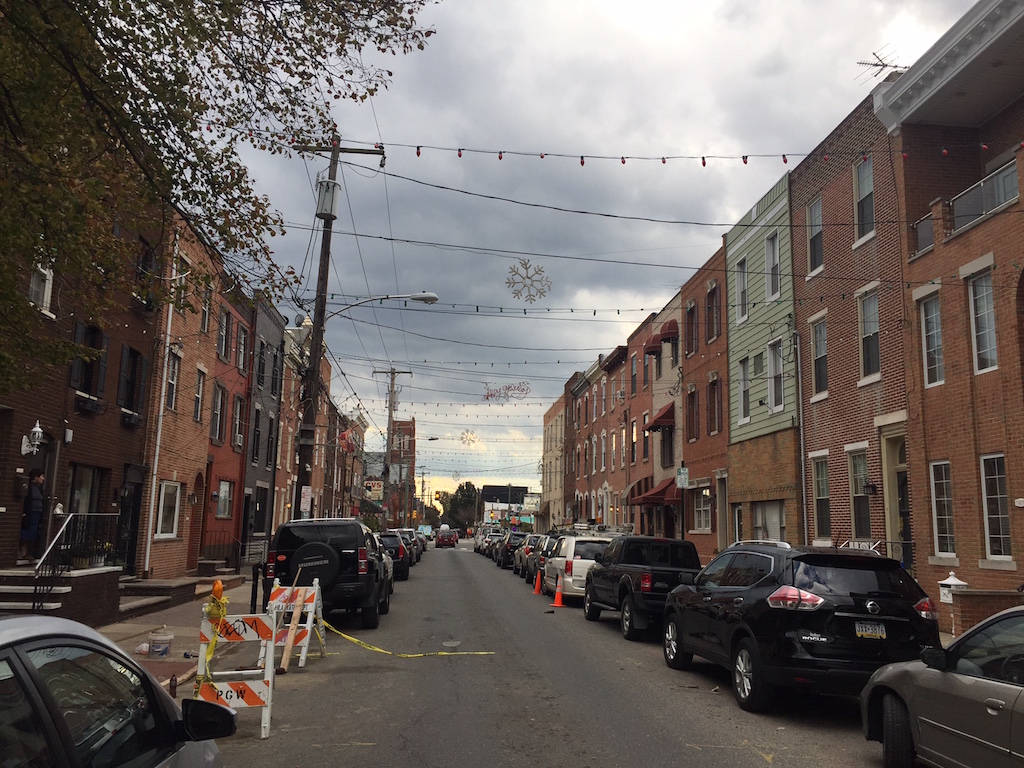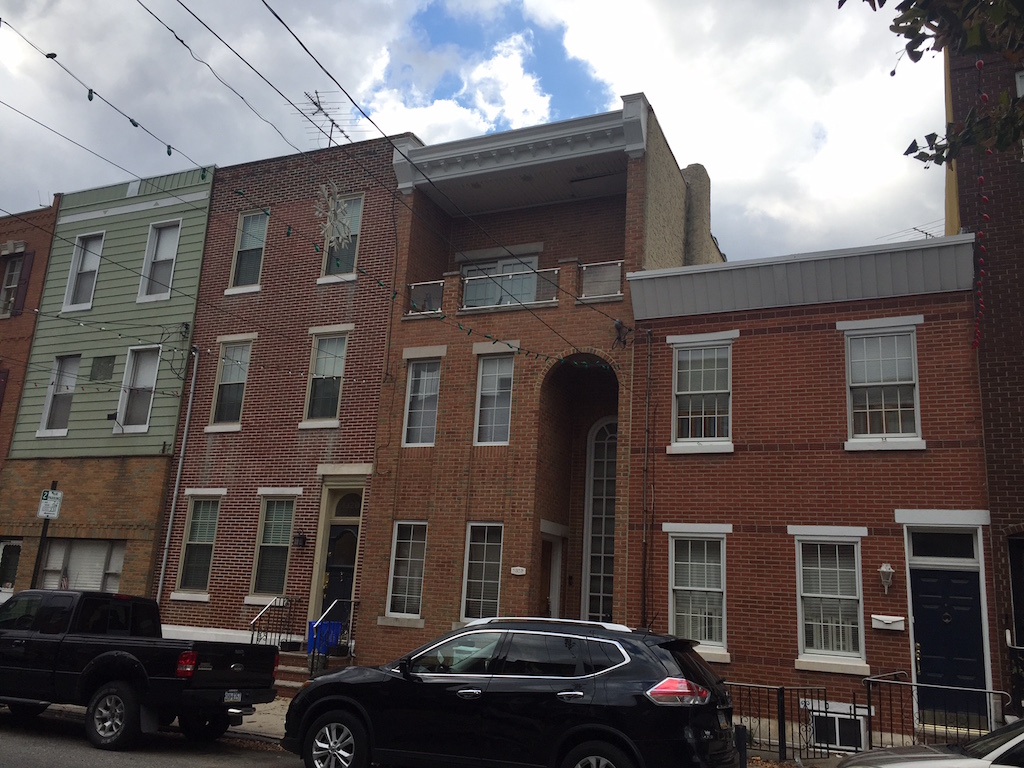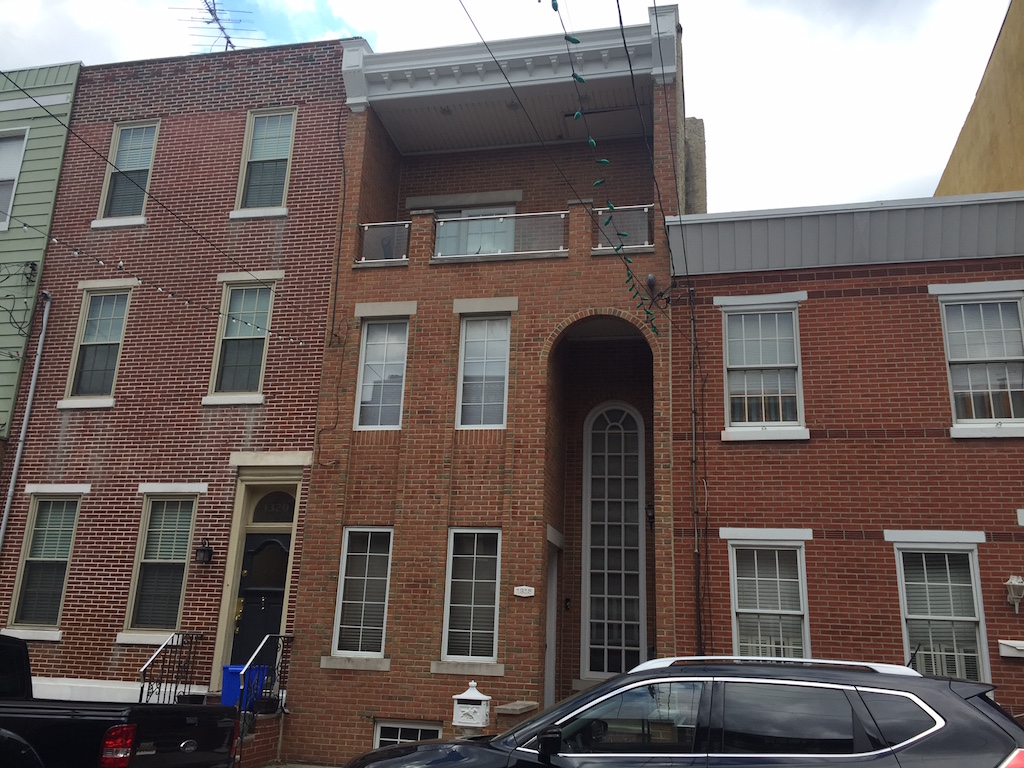A number of factors conspire to make the 1300 block of S. 10th St. unlike other residential blocks in South Philly. Most noticeably, it flows, at its southern end, into a six point intersection of 10th Street, Passyunk Avenue, and Reed Street, which means it gets much more car and foot traffic than the average block. It’s also got more than its share of commercial activity, with a bar and a small market at the end of the street, and Pat’s and Geno’s, the Acme, and CVS all within a block. And of course, we’d be remiss if we didn’t mention 1318 S. 10th St., a home with a rather uncommon facade.

This home was renovated at some point between 1993 and 2006, with the former owners making some unusual architectural choices.


Notably, the space where you’d expect a front door is recessed, and contains a large window that stretches all the way up to the 2nd story. Instead of facing the street, the front door is off to the side, covered by the window archway. Another feature that differentiates this home from its neighbors is the recessed third story, which provides a small deck area off the master bedroom. If the building was indeed renovated in the 1990s, this probably seemed like an easier alternative to building a rooftop deck. Another odd feature, the owner that did the renovation elected to include a cornice, but didn’t bother to extend the parapet to match the adjoining property.
What do you think of the look of this home? Does anyone out there have any more insight into its history? Do you appreciate that it breaks from the conventions of the traditional Philly row home? Or would you instead prefer a design that’s a little more standard? What say ye?
