Without thinking too hard about it, you would readily agree that a car wash isn’t the highest and best use for a 16K sqft property on the 4100 block of Chestnut. And yet, if you visit this block and direct your attention to 4125 Chestnut St., you’ll see the Chestnut Wash N Lube, washing and lubing cars, as they’ve been doing for as long as we can remember. But not for long.
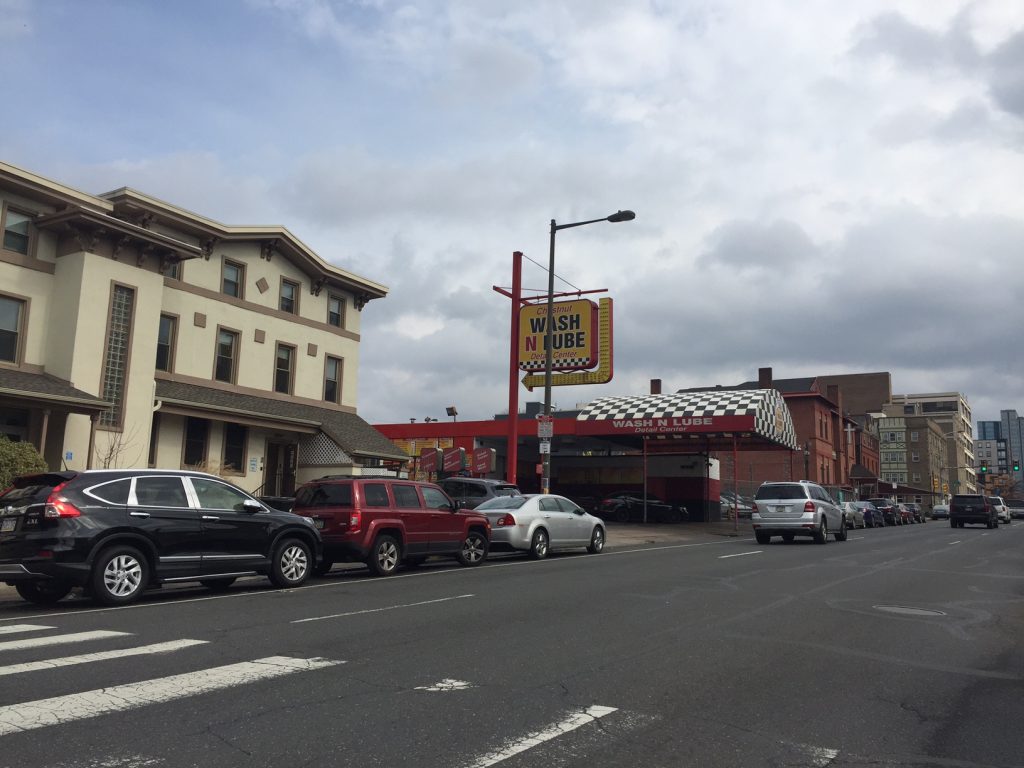
Earlier this year, we told you that developers had purchased the car wash and were moving forward with a plan to build a residential tower in its place. The project called for a 17-story tower with 240 apartments, 82 underground parking spots, some retail, and a public courtyard. This thing was moving forward full steam ahead, with the developers hiring KCA Design Associates to put together a packet for them to appear at a Civic Design Review hearing in March. For some reason though, the project disappeared from the CDR agenda. It wasn’t long before we put it out of our minds.
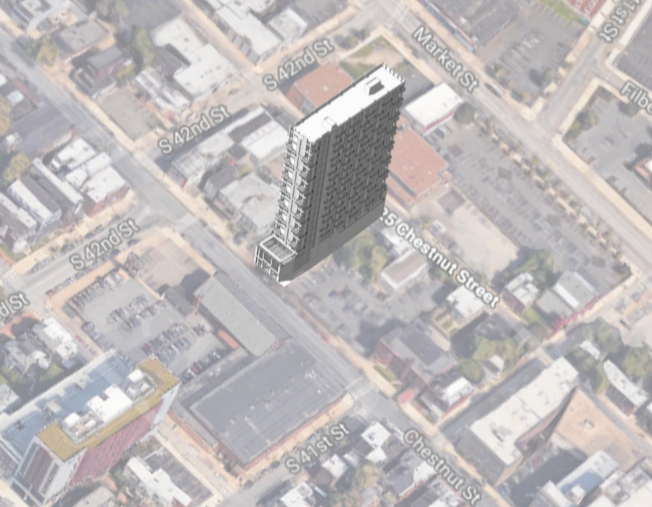
Thanks to CDR, this property is now back on our radar, as the project has shown up on the November agenda. But while it’s still an apartment building, the project described today is radically different from the previous incarnation. The new version of the project calls for a six-story building with 130 apartments and 25 parking spaces. There’s still a commercial component, with almost 9,000 sqft available for either a retail tenant or office space. Another new addition to the effort are a quartet of parklets, landscaped areas, at every corner of the building, which will cover roughly 4,500 sqft of space on the ground level. These little outdoor spaces should at least theoretically improve the building’s street presence.
The developers have hired Labhaus to handle the latest CDR packet, which includes multiple renderings of the building. Here are a selection, for your enjoyment:
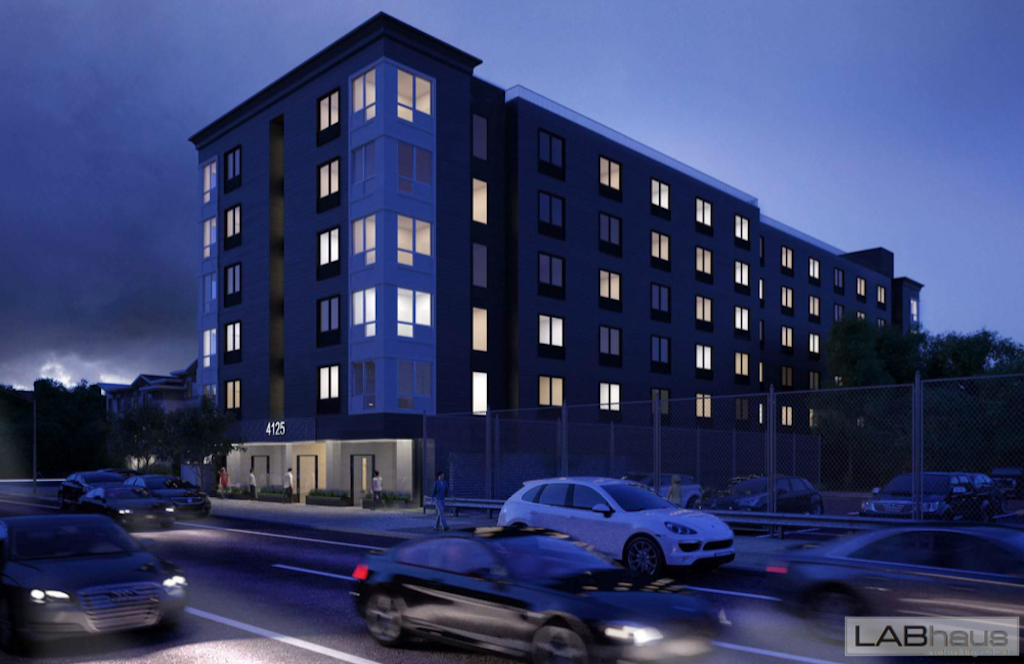
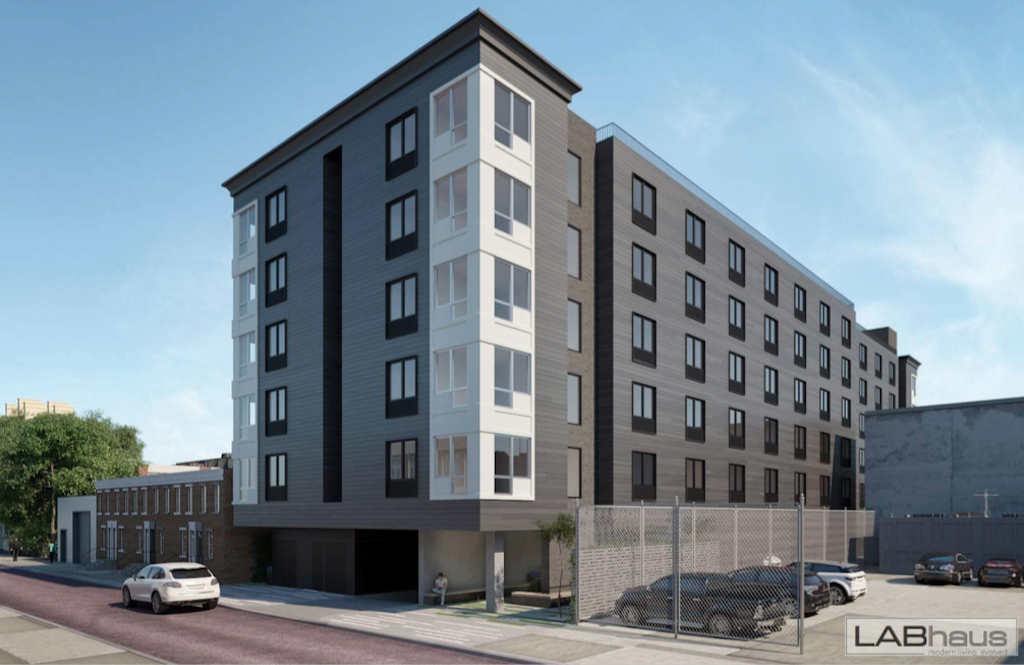
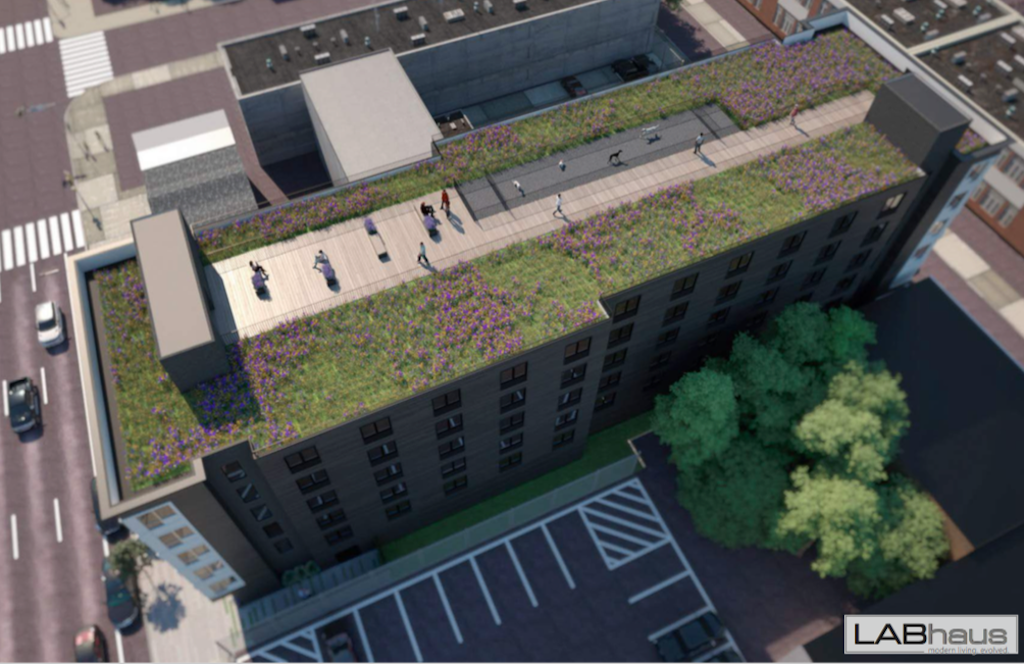
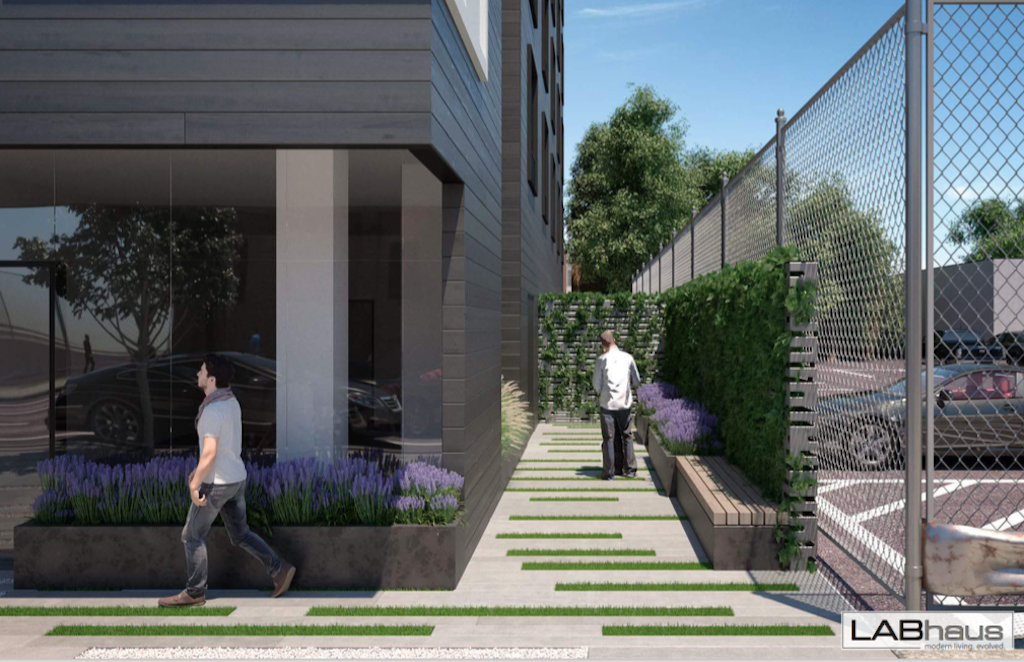
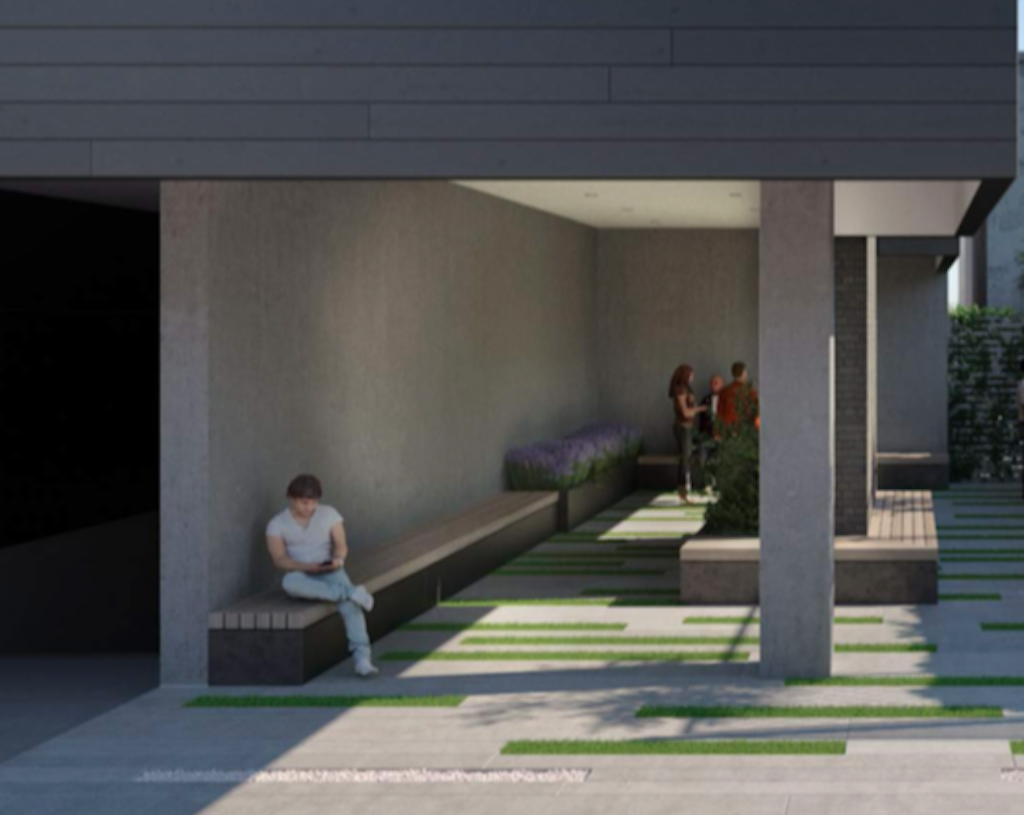
We have no idea why this project has undergone such a dramatic change, especially because the initial proposal was going to be built by right. Granted, a mid-rise building seems to fit in better with the immediate surroundings, but the elimination of over a hundred units and dozens of parking spaces is pretty much the opposite of what we would have expected. Also, the earlier iteration included 24 affordable units, we wonder whether any such units will be included here. Finally, those parklets might be a nice touch but we worry about whether people will use them and how well they’ll be maintained.
Does anyone know why the developers changed their plans so dramatically? Was it community opposition? The councilwoman? A simple change of heart? It’s rare, in our experience, that a developer would choose to reduce the density of a project so significantly- and we have to think the changes happened for a darn good reason.
