Perhaps you recall, we told you a few weeks ago about a mansion at 113 Bainbridge St. that will soon be going up for auction. To satisfy both potential buyers and the hordes of real estate bloggers in this town, Max Spann Auction House held a couple of open house events for people looking to poke around the property. One such open house took place yesterday. The Eagles didn’t play ’til 4pm, so we had some time to kill, and figured it was worth a look-see. Hoo boy, was it ever.
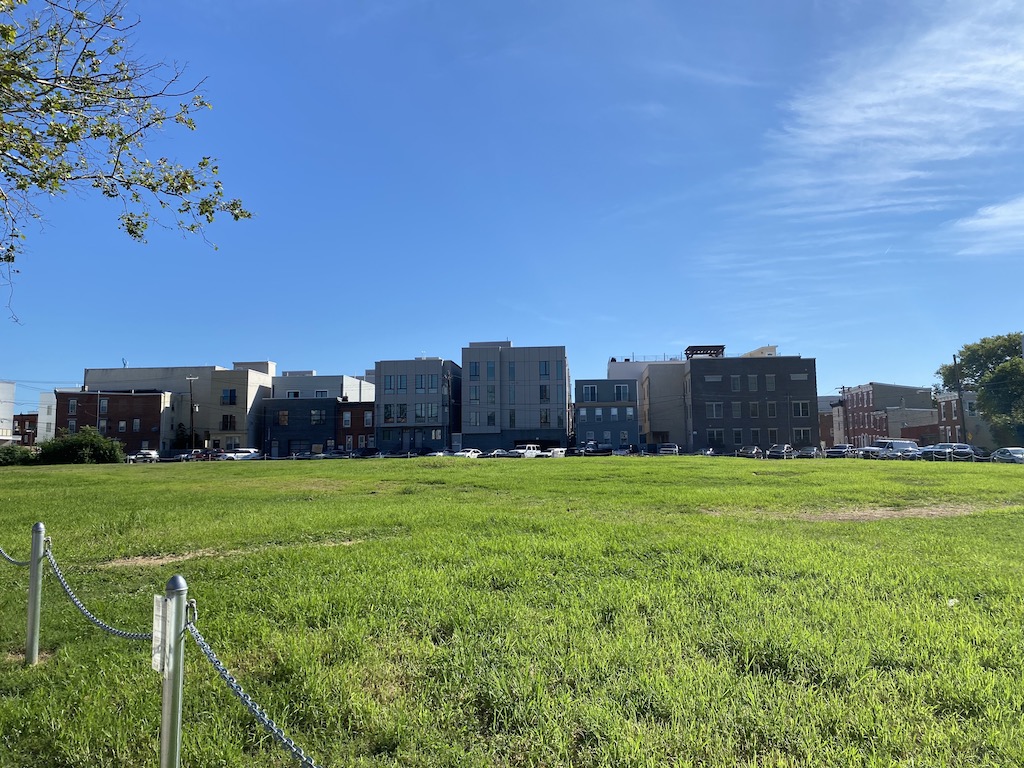
This home is huge, covering roughly 7,000 sqft and sitting on a 4,800 sqft parcel. It’s a sprawling mansion that was apparently built in the 1960s and then renovated in the 1980s, when it was combined with an existing row home to the east. The decor, especially in the bathrooms, still has a major 80s vibe. Mixed with the 1960s-era imitations of original details commonly found in much older homes, we confess that the place made us a little dizzy. The auction listing indicates that there’s five bedrooms, but that doesn’t account for all the other rooms in the house, like the billiard room or the parlor. To answer your question before you ask, we couldn’t find a conservatory.
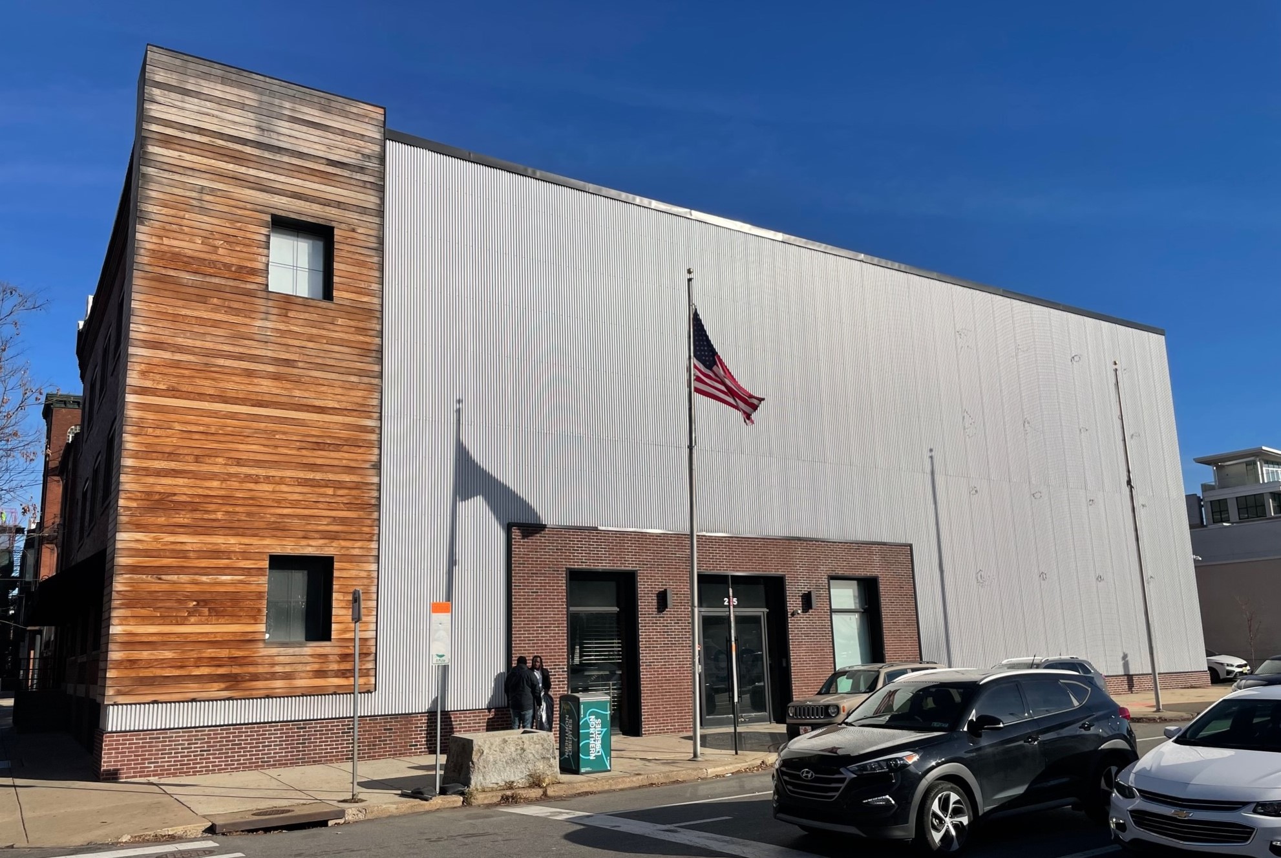
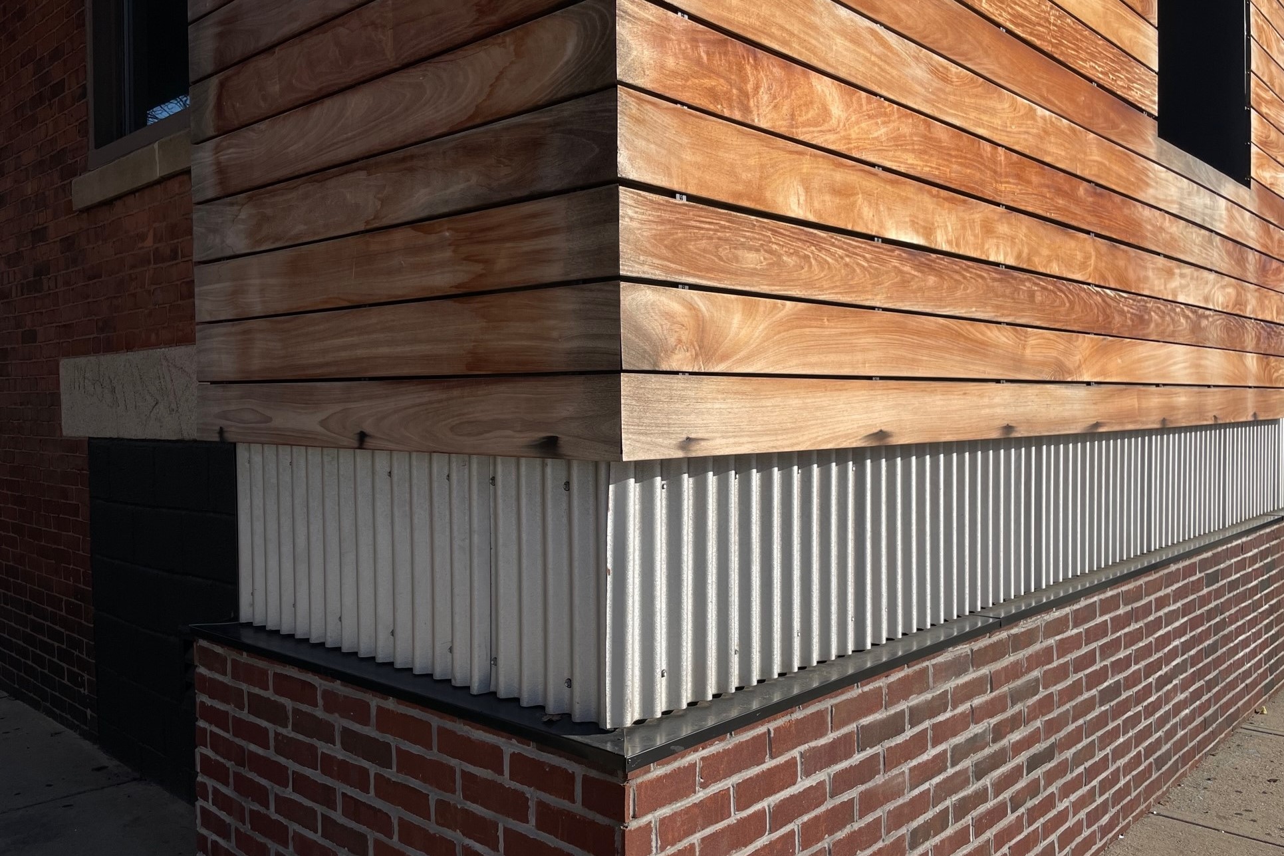
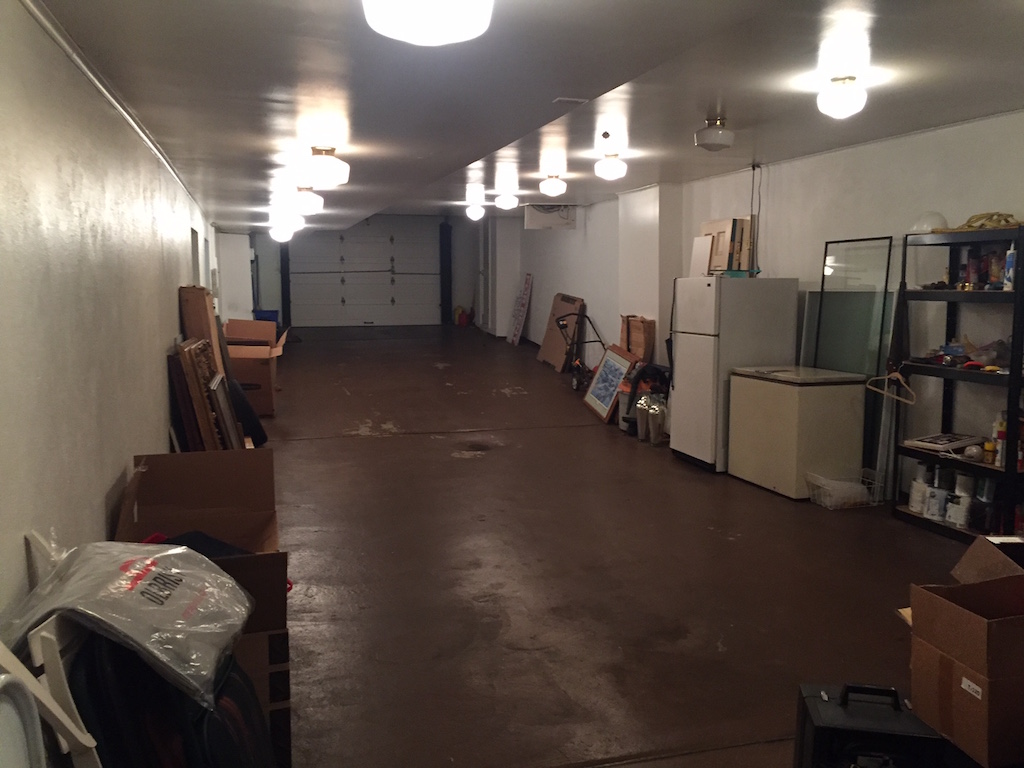
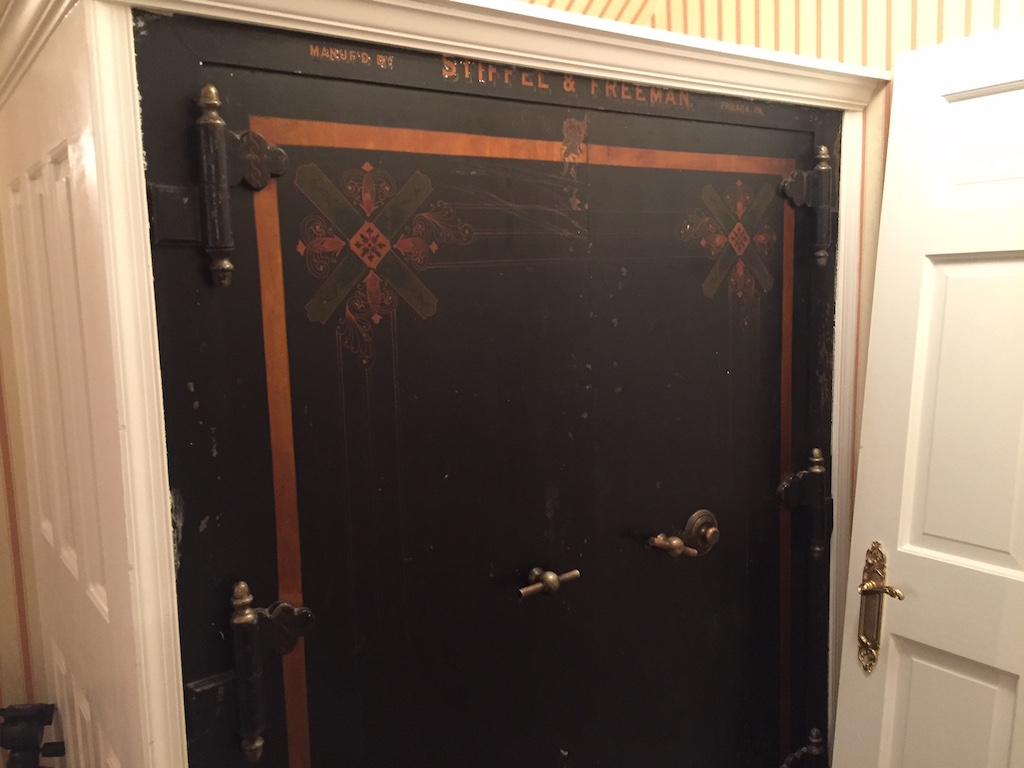
Had the staffer onsite not told us, we wouldn’t have realized that a section of the house was added on at a later date. The former town home now has a game room on its first floor, a marble-covered mezzanine with a large stained glass window, and a sizable office.
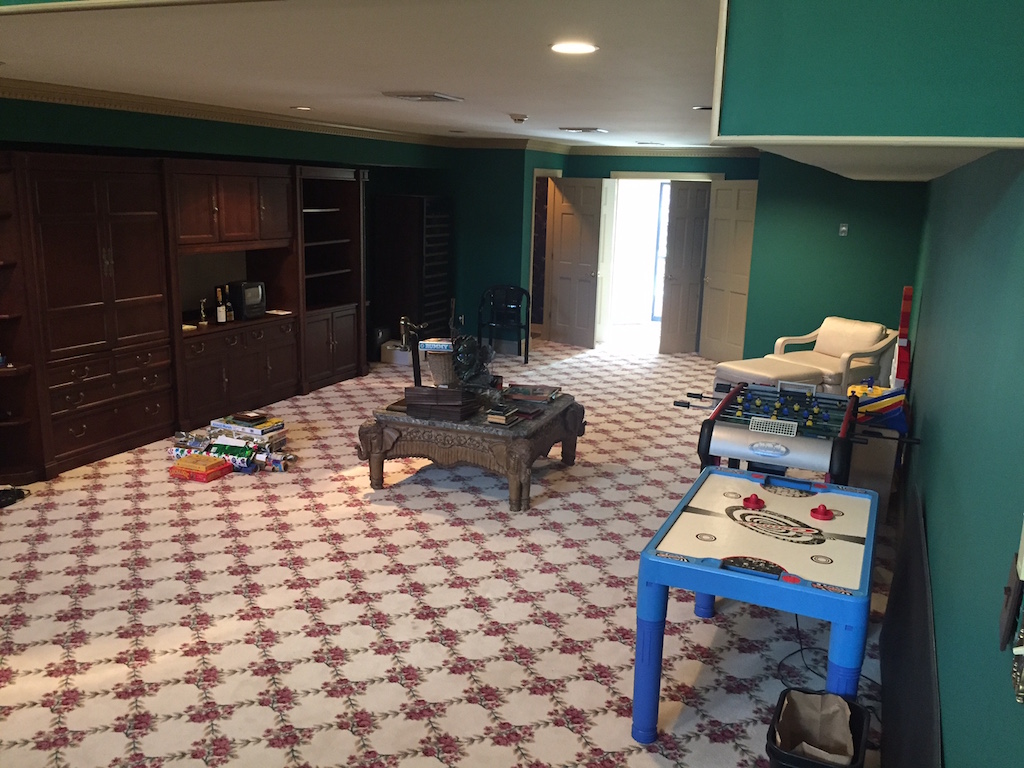
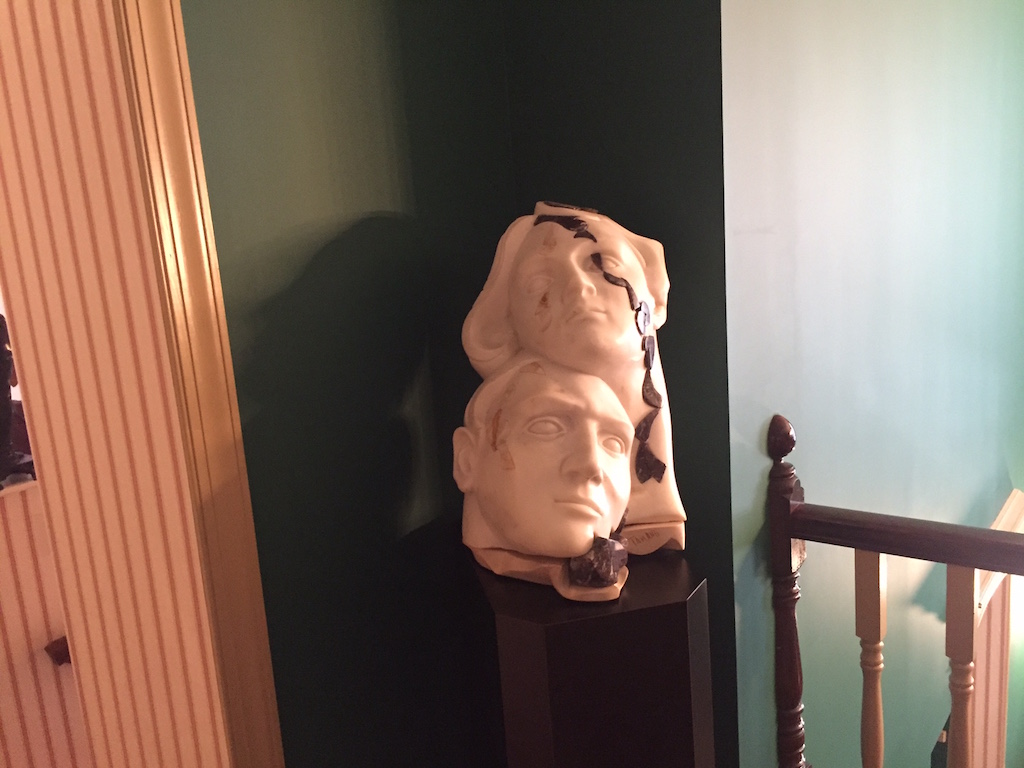
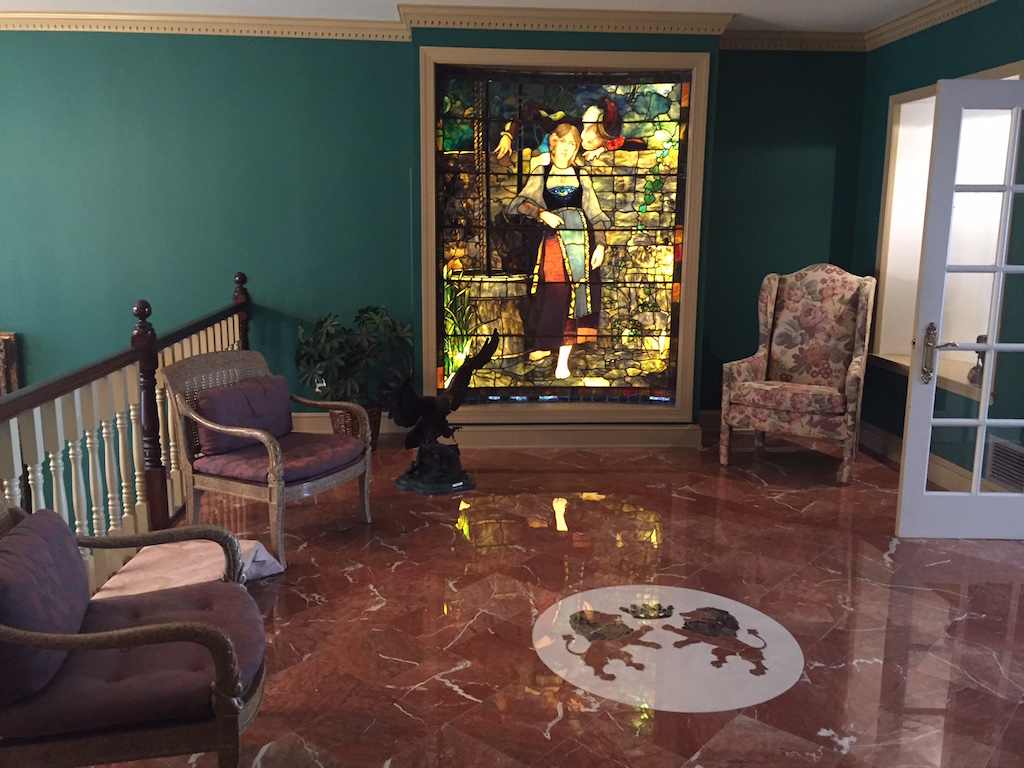
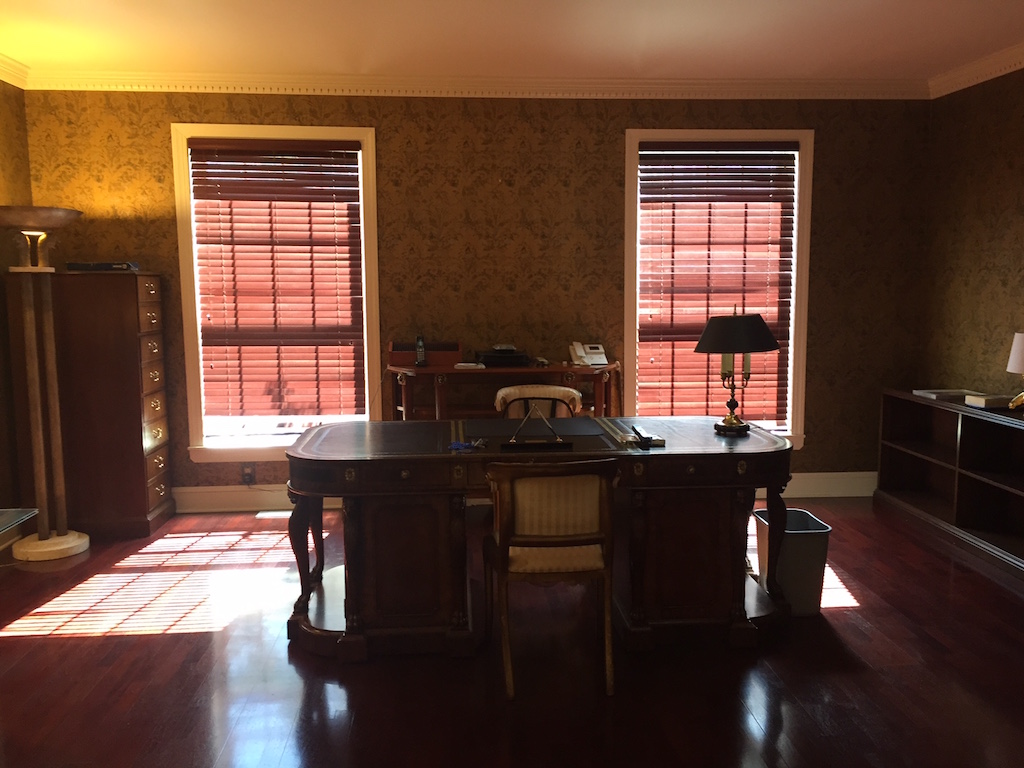
We’re not fancy enough to know the proper names of the rooms on the first floor. What makes a room a parlor? A sitting room? A living room? We do know what a kitchen looks like, and we can say that this kitchen had the unusual combo of newest fridge and oldest oven we’ve ever seen in the same home. So that’s something.
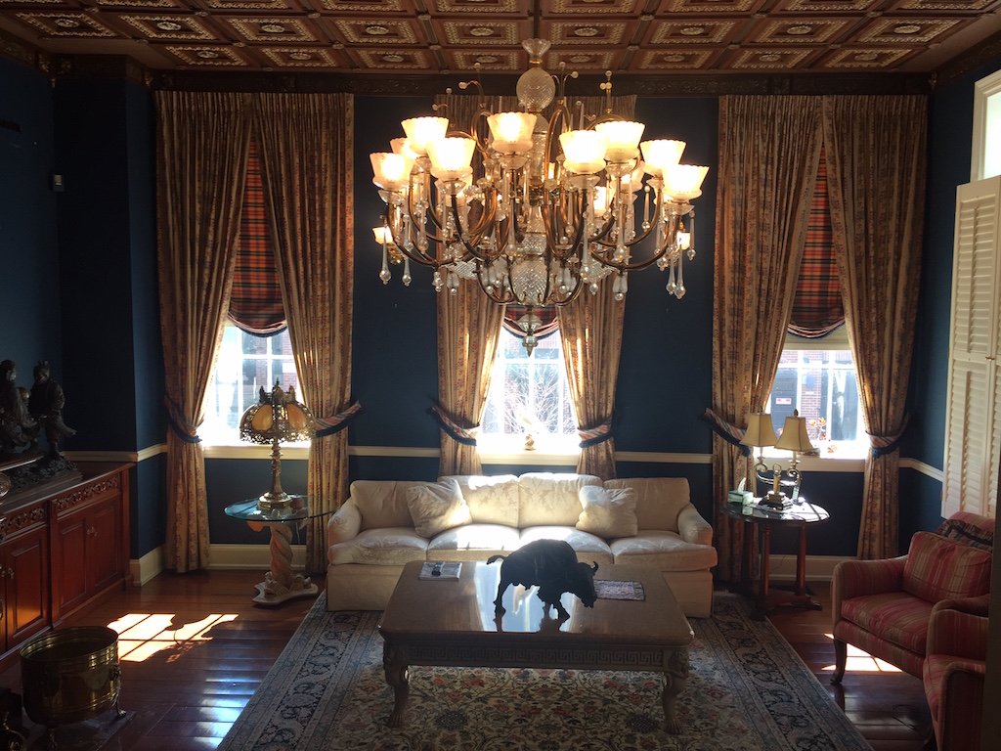
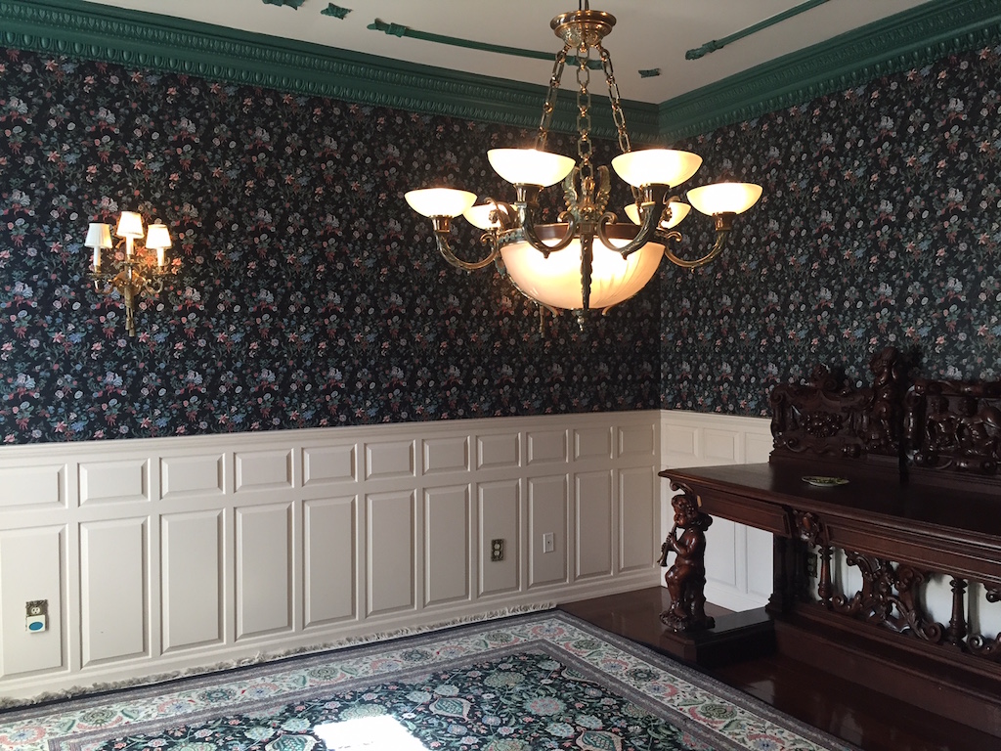
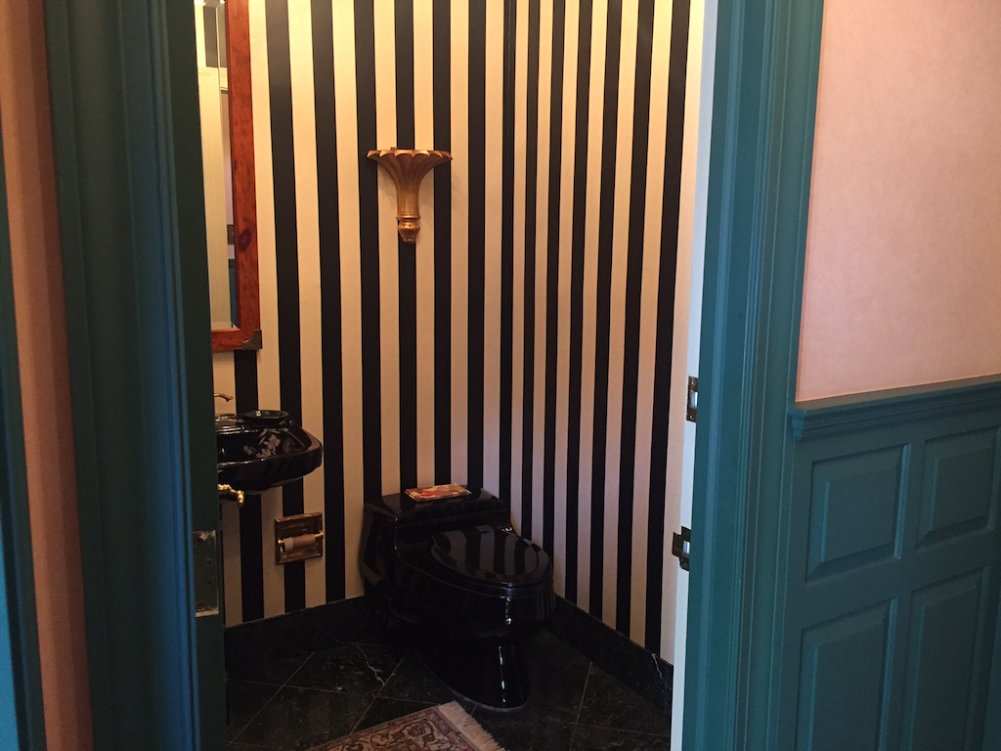
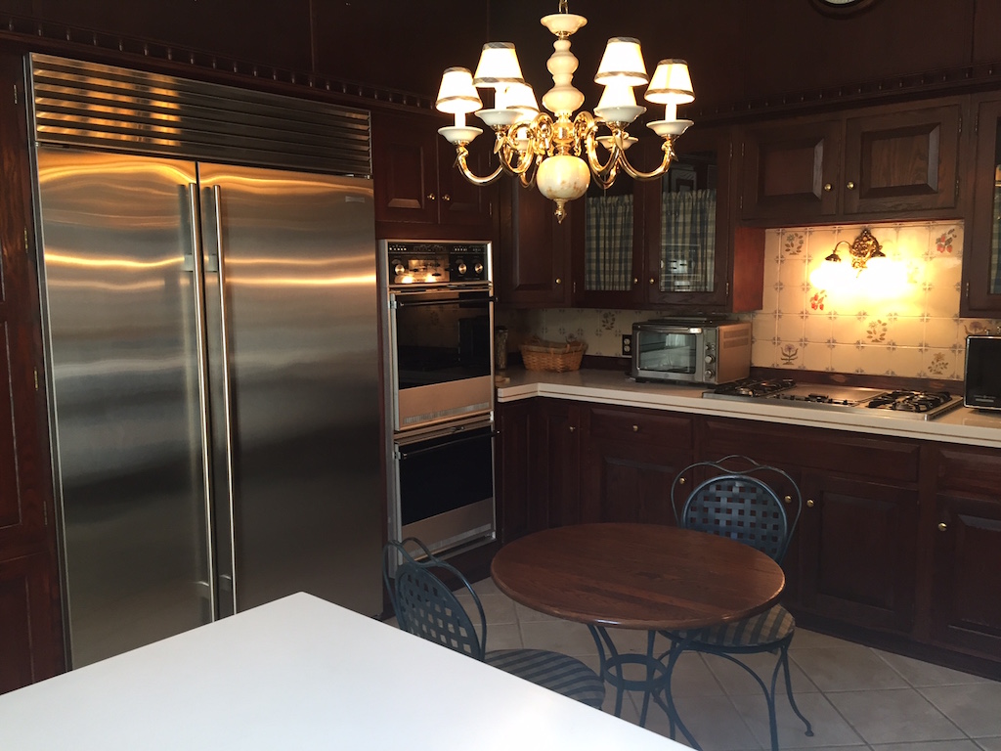
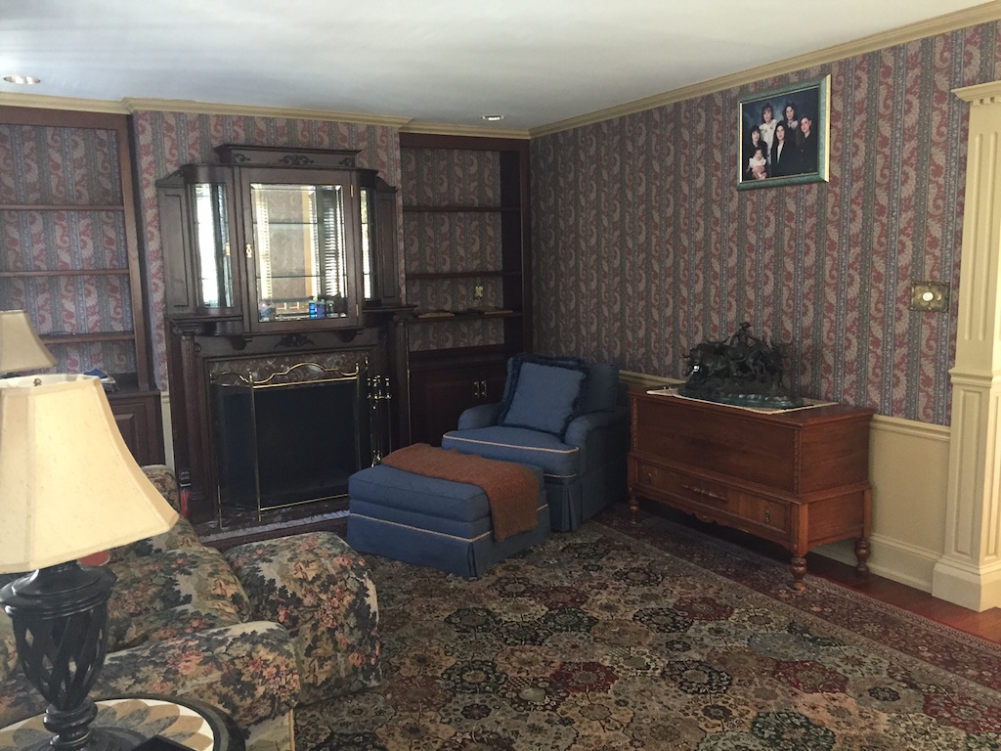
The house just keeps going, upstairs. The master bedroom had a walk-in closet so big that they stuck a couch in there. It also has a little deck, and an indoor hot tub. There are several other bedrooms up there, which weren’t nearly as interesting as the rest of the house. Not pictured is the closet containing the skinniest spiral staircase ever, leading to an unfinished attic space. From the street, it looks like there’s some third floor space, but it’s just the attic.
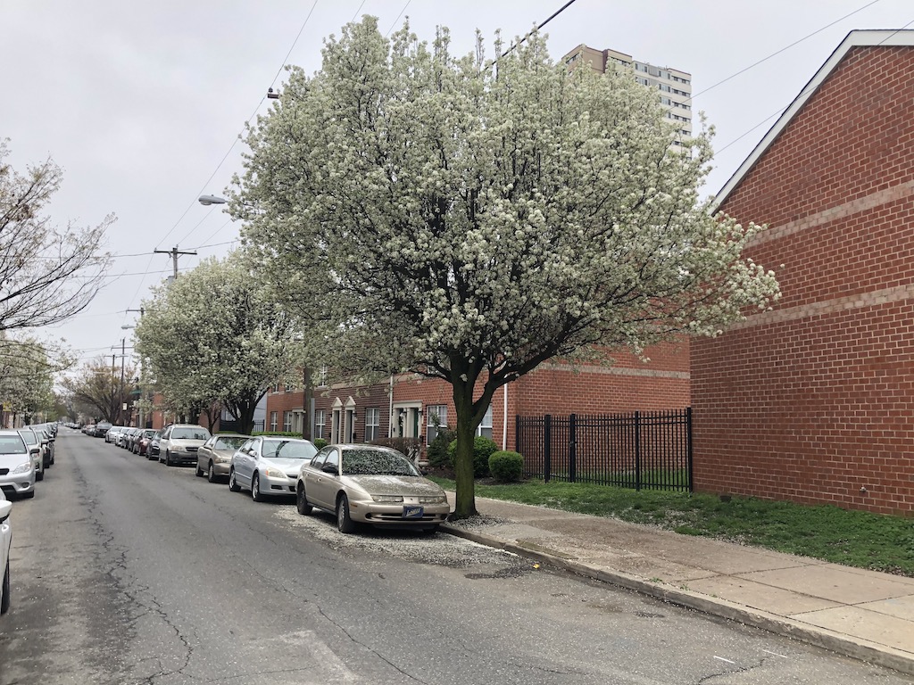
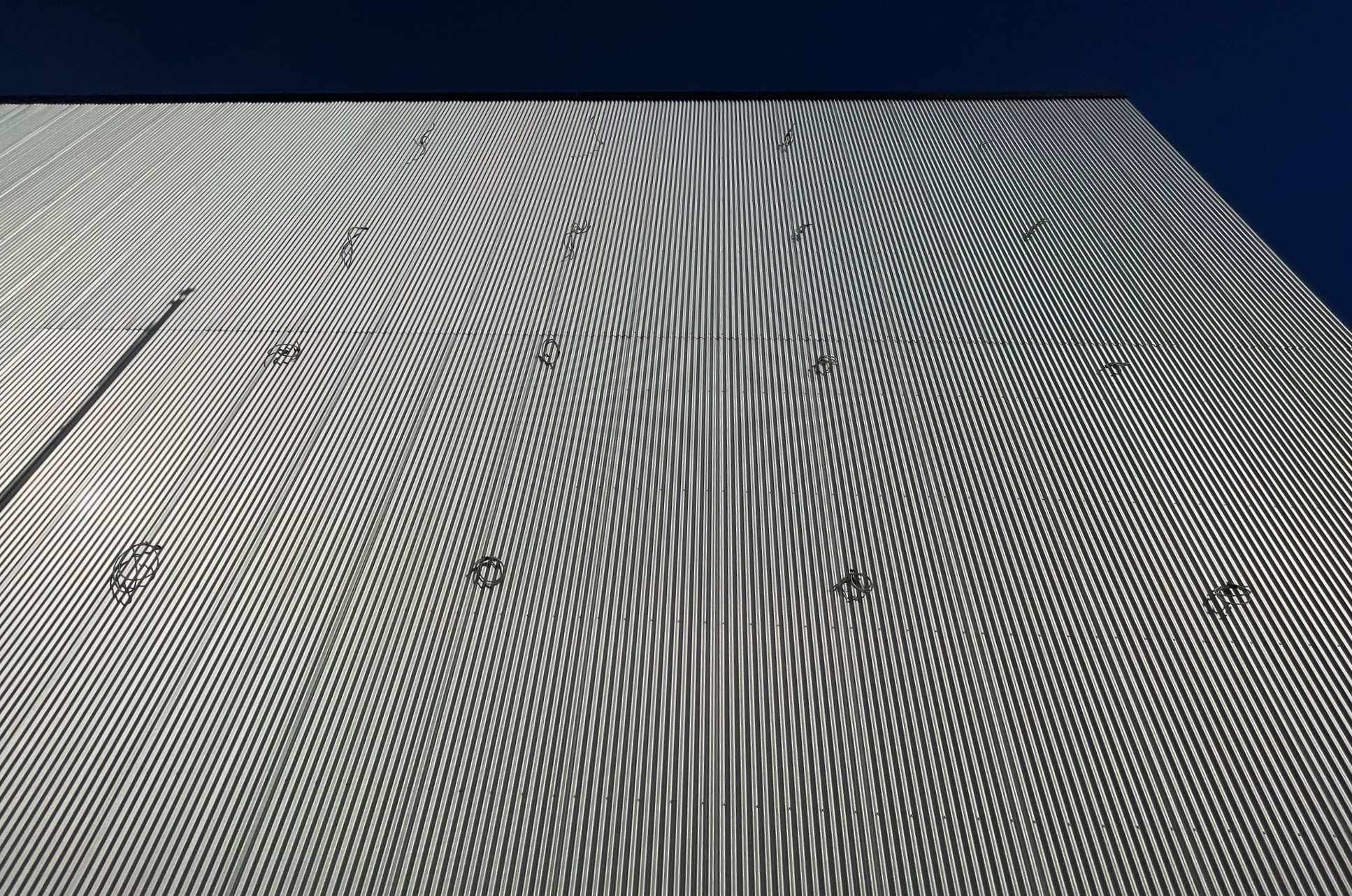
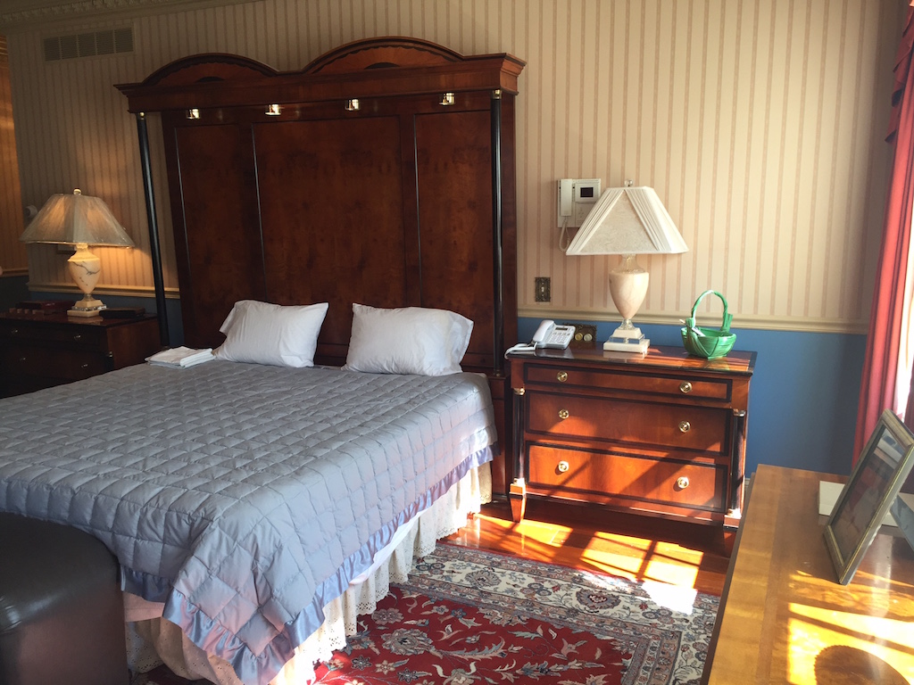
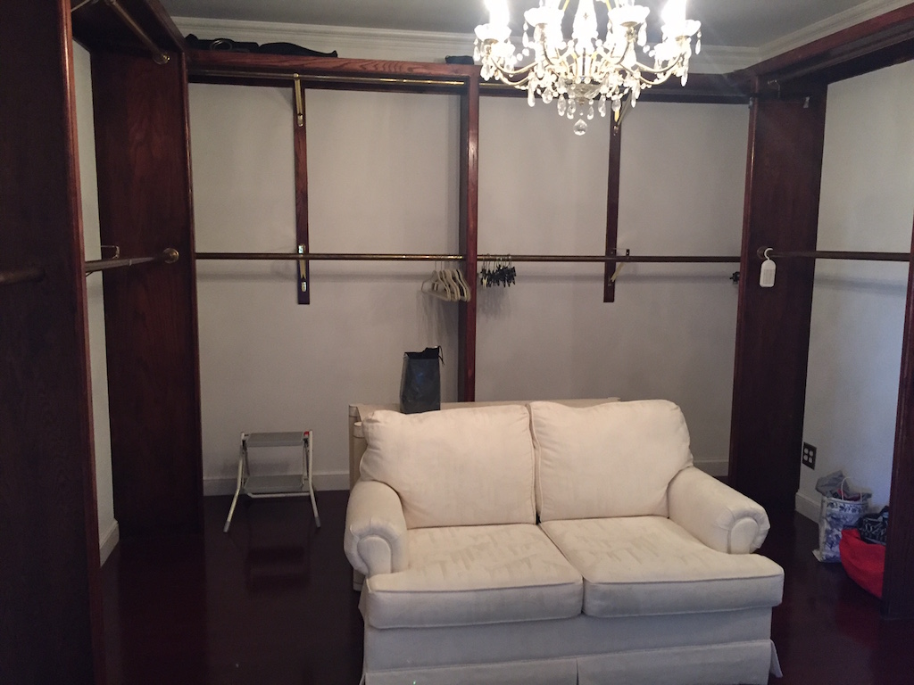
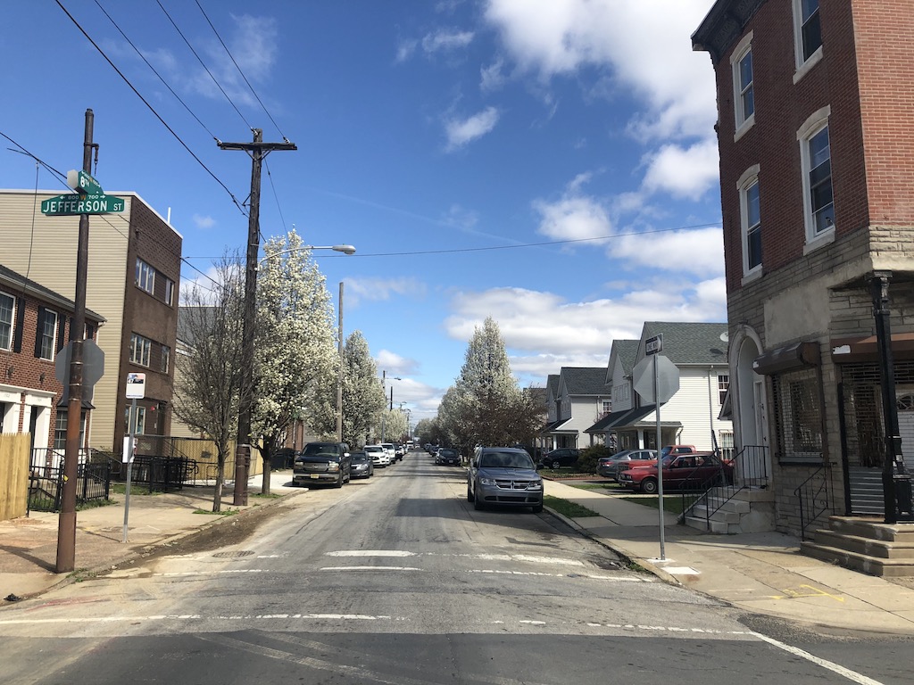
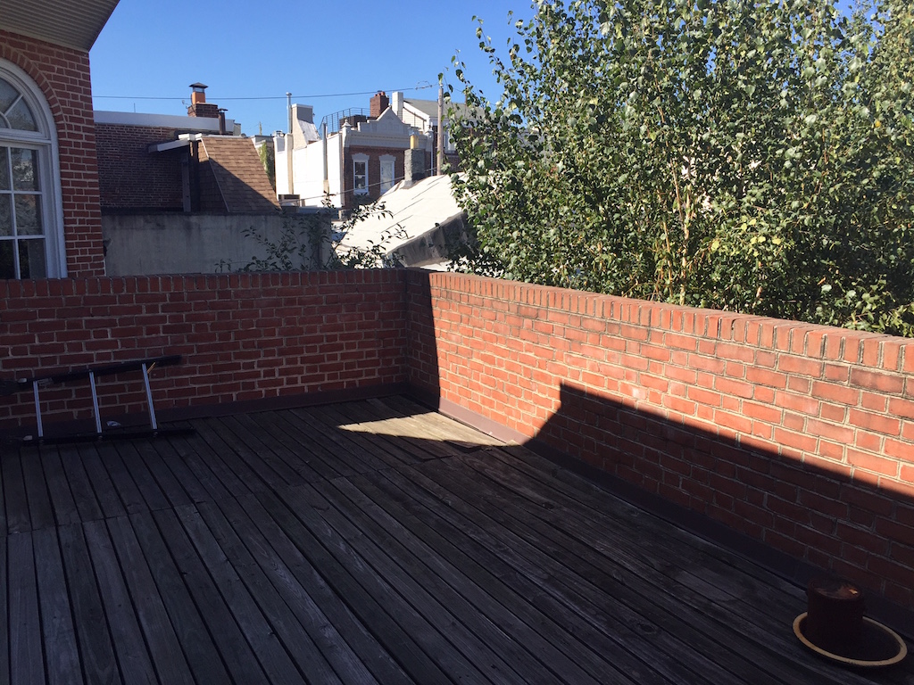
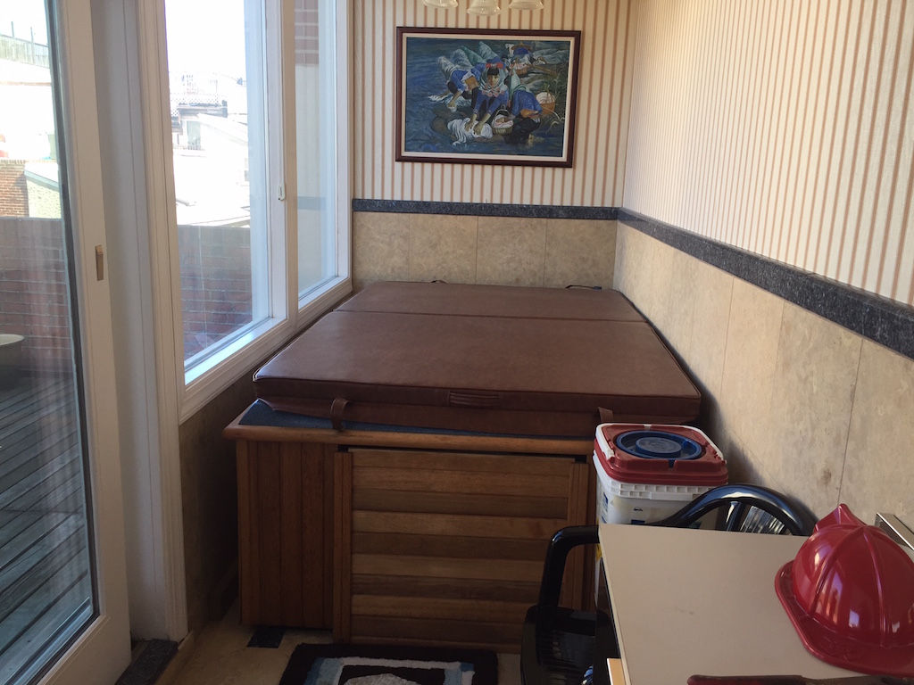
This home was previously listed for sale for $2.6M, but the auction will start at a price of $850K. Surely, the bidding will go up from there, but we honestly have no idea where it will stop. The open house had a mix of people seemingly interested in buying the house to live in it, real estate investors, and gawkers. Surely, anyone that buys the property with the intention of living there will undertake a serious renovation. Someone buying it for investment purposes won’t care about any of the details inside, they’ll just want to figure out how much it’ll cost to tear it down. As we told you, a developer could build five new homes on this parcel which would sell for a pretty penny, and we believe that’s the direction this thing will go, in the end. If you’d like to witness the denouement in person, the auction will take place at the Penn’s Landing Hilton on October 10th, at 6pm.
