The surface parking lot at 218 Arch St. has been in development limbo for about a decade, but now it's looking like something will finally get built there. A reader reached out the other day, noting that heavy equipment was performing some preliminary site work at this property. And since it sits right next door to the wonderful Tartes and we rarely miss an opportunity to enjoy a tasty snack, we figured we'd check it out.
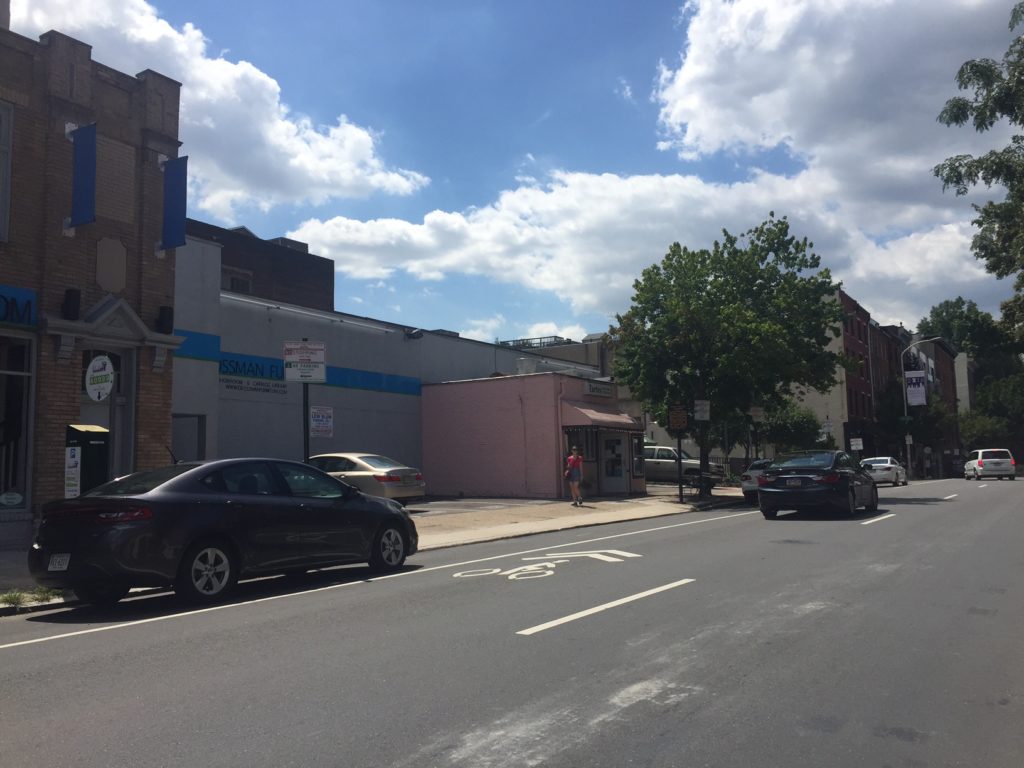
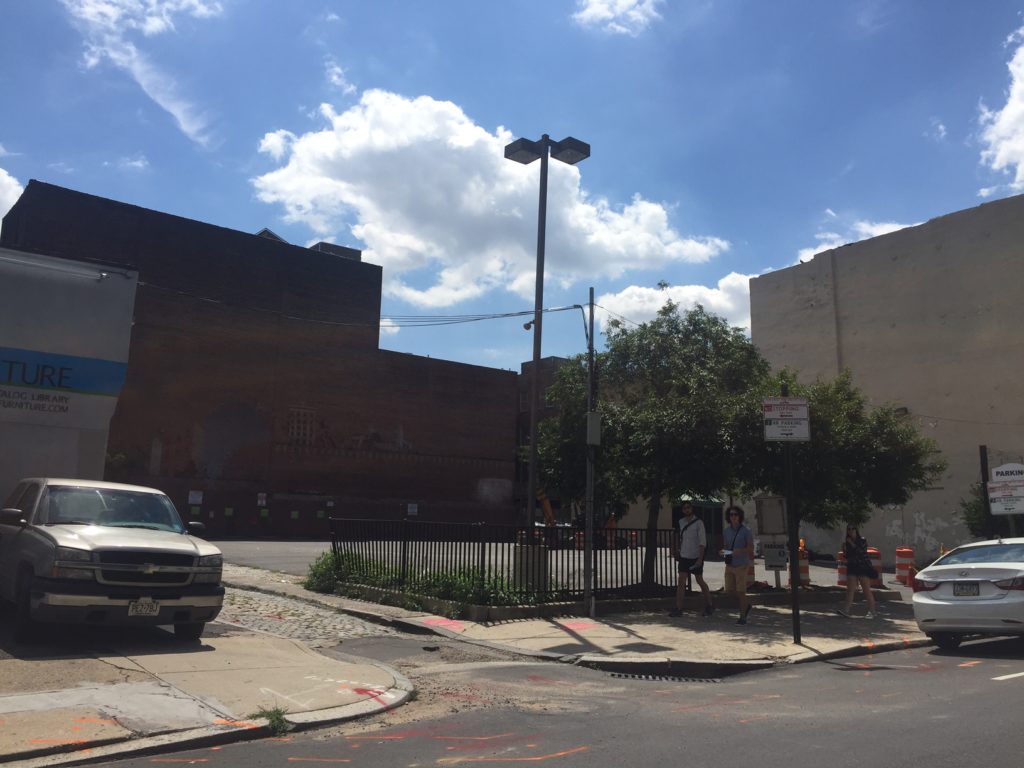
Looking at the zoning permit, we saw that it was originally issued in 2010. So we reached out to Joe Schiavo, former board member of the no-longer-existing Old City Civic Association, to get a lesson in the history of the property. According to Schiavo, Yaron Properties bought the property about a decade ago and came forward with a plan for a condo building that would rise 268 feet above Arch Street. This height would translate into a little over twenty stories. Neighbors and the community group opposed the project, but the ZBA granted the variance anyway. This led to an appeal against the ZBA and a lengthy negotiation which ultimately resulted in a compromise design by Cecil Baker + Partners on a ten-story building that steps down in height on Arch Street. Through the appeal process, a court ordered that the City issue a zoning permit for this compromise concept.
Some time after all of this happened, Yaron Properties bowed out and PMC Property Group bowed in as the owners of the property. Because of the negotiated zoning permit, they were bound, for the most part, to the building's envelope, but were free to alter the design as they desired. They hired Varenhorst to redesign the project, also increasing the unit count to accommodate a rental model. Last summer, Historical Commission staff panned the project, saying it was out of scale with the neighborhood and didn't clearly address the adjacent cobblestone Little Boy's Court, but the HC architectural committee ultimately recommended approval. We actually can't find the final ruling from the Historical Commission but it's a bit of an academic question as the feedback would be non-binding for this project.
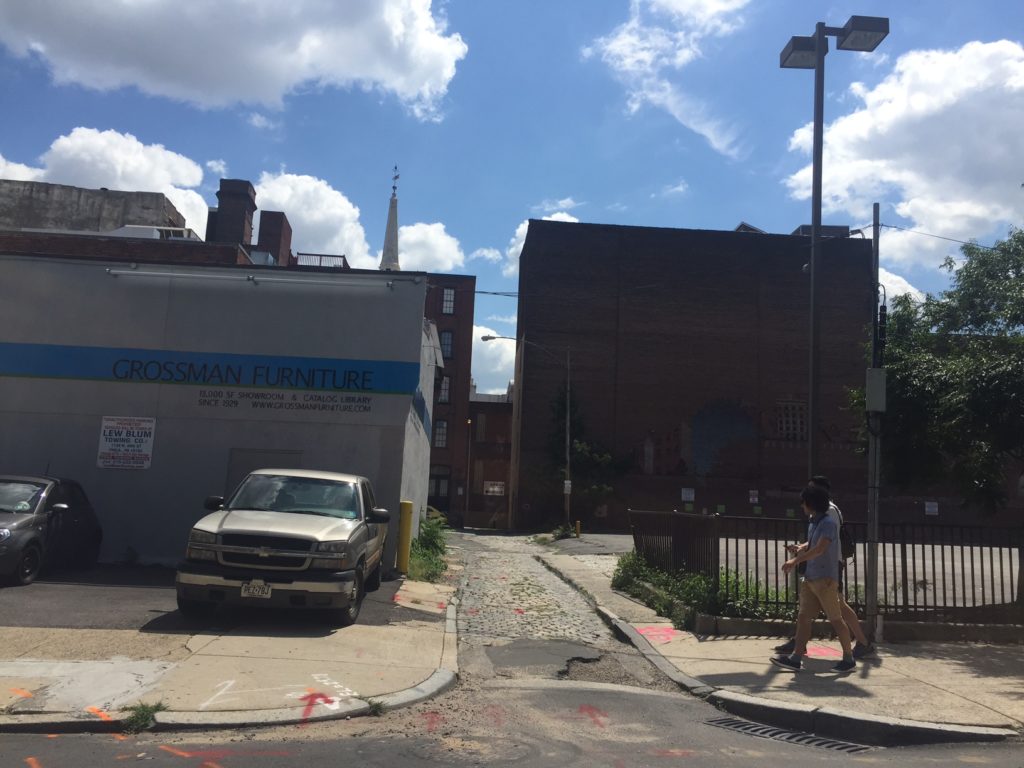
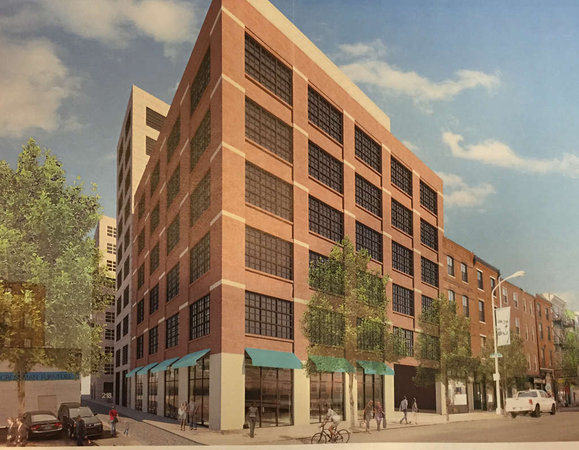
It's worth noting, the architecture for the new building takes some major cues from the Berger Bros. building across the street, which was converted to residential use a couple years ago. From what we understand, this was a major change from the previous design by Cecil Baker.
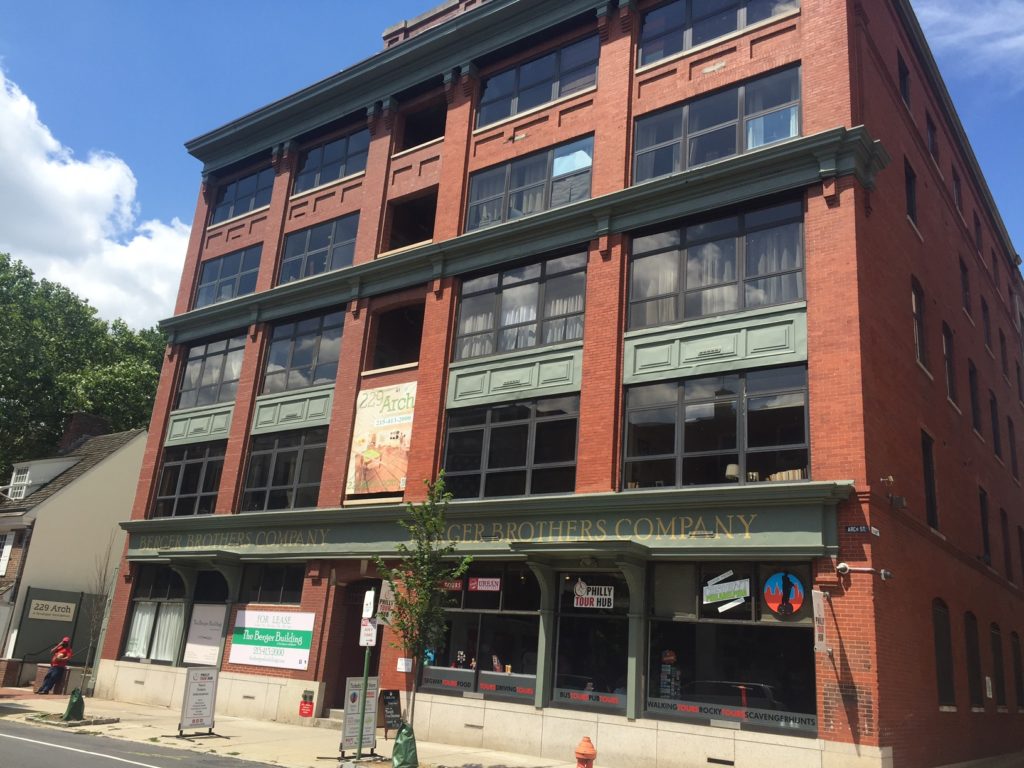
With site work now underway, it appears that this project is finally going to happen. Considering how long it's taken, there are now many people in the neighborhood that have no first hand memory of the process that resulted in the building's design. And while some might still consider this building to be too tall or out of scale with the neighborhood, we'd posit that a 20+ story building would have been, uh, more than double the trouble.
