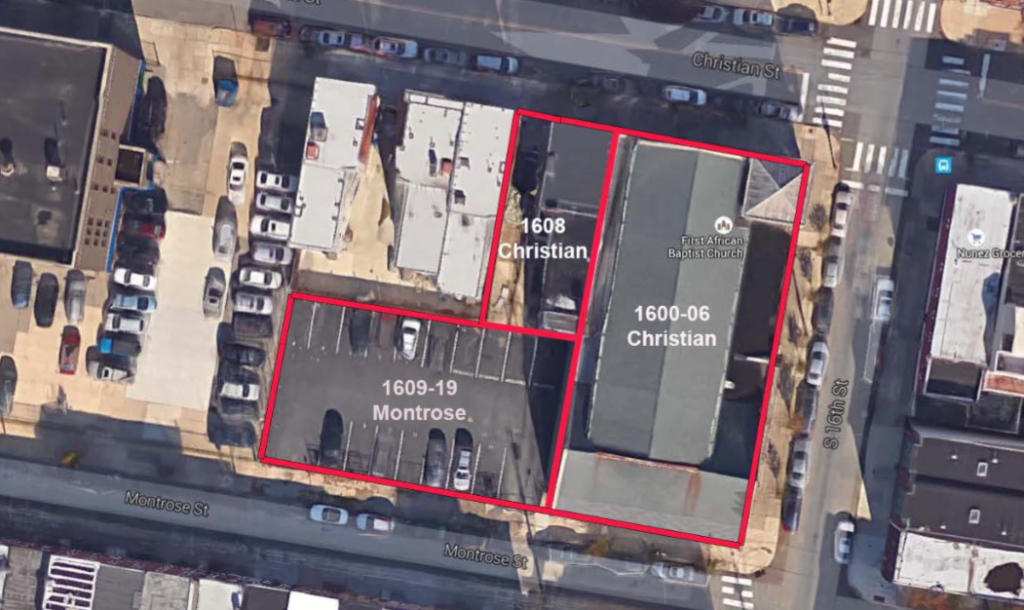About a year ago, developers had an agreement in place to purchase the First African Baptist Church at 16th & Christian, intending to demolish the stone structure and build homes or condos in its place. With the congregation dating back to the early 1800s, and the attractive building having stood for over a century, many congregants were incredibly upset about this plan. A combination of legal action and a historical designation ultimately 86ed the demolition plan.
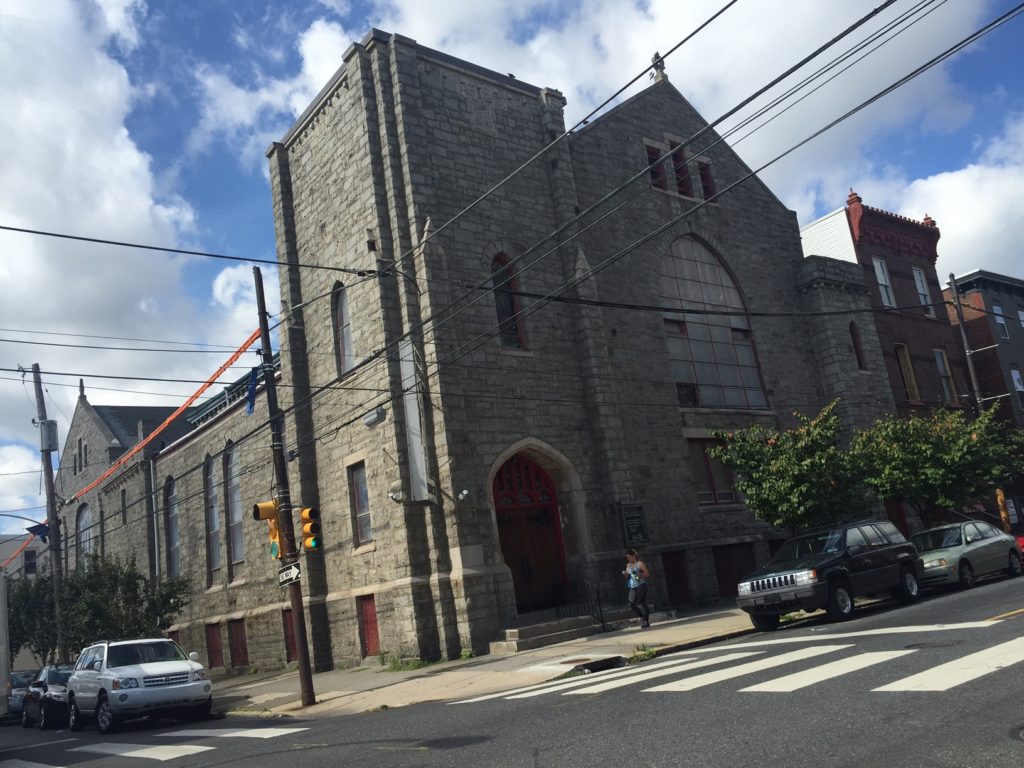
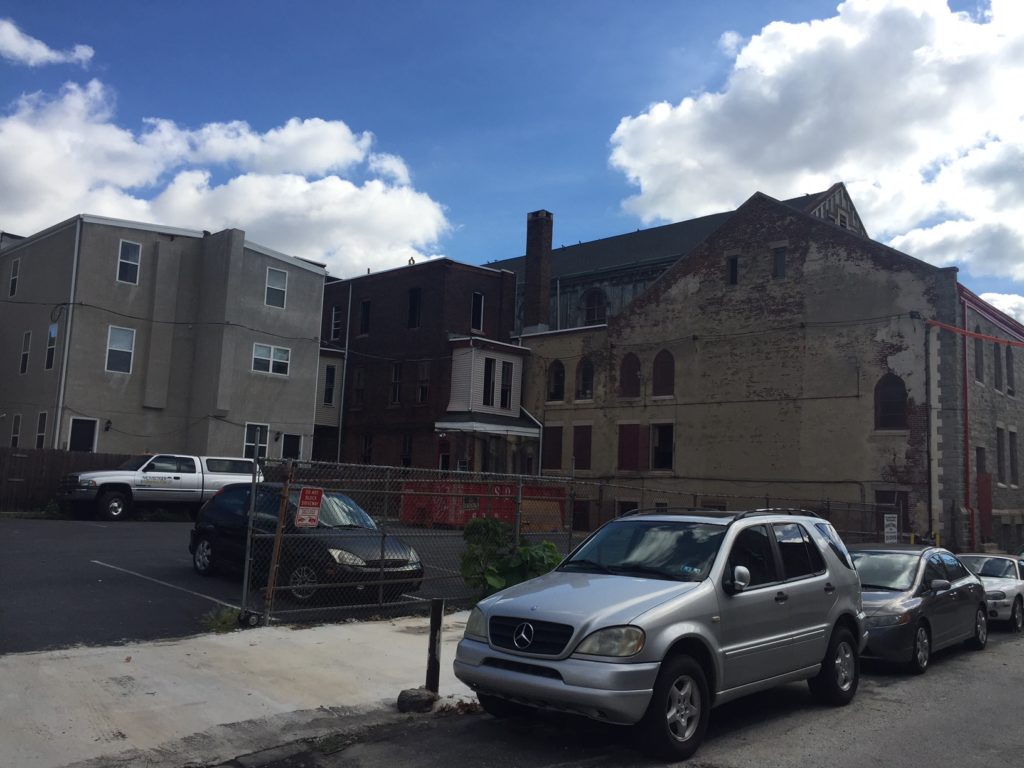
It wasn't long before another developer came forward to buy the church, the former rectory next door, and the adjacent parking lot on Montrose Street, this time with a plan to reuse the existing structures. Earlier this week, representatives for the developer presented plans for the property at the monthly SOSNA zoning committee meeting, and even though we couldn't make it to the meeting, we have some pretty pictures to share.
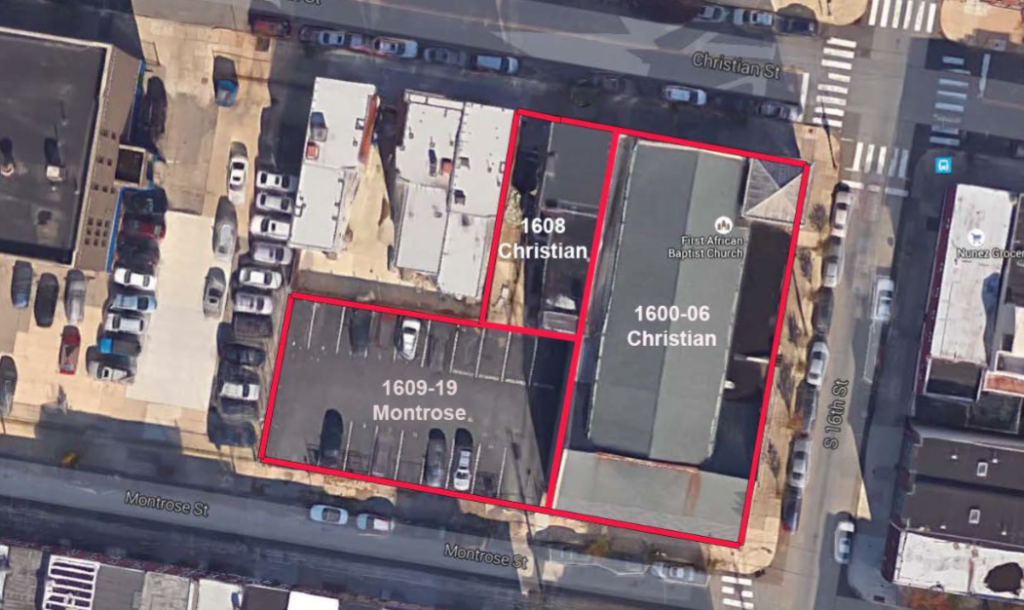
The brownstone facade of the former rectory is being restored and the building will be converted into a single-family home. Next door, the former church will be split into a daycare facility that will serve up to 100 kids and two unbelievable condo units in the sanctuary space. As for the parking lot, the plans call for a five-story, eight-unit condo building with parking on the first floor. Architecture work was done by the husband and wife team Christopher and Emily Stromberg of S2 Design.
Now, check out these sweet images:
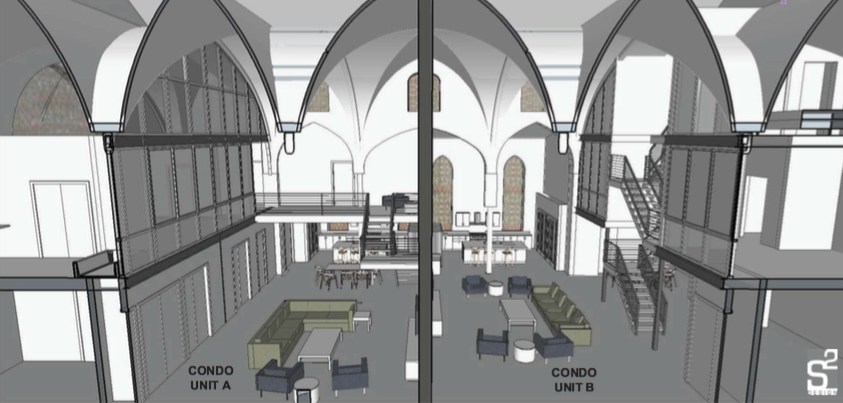
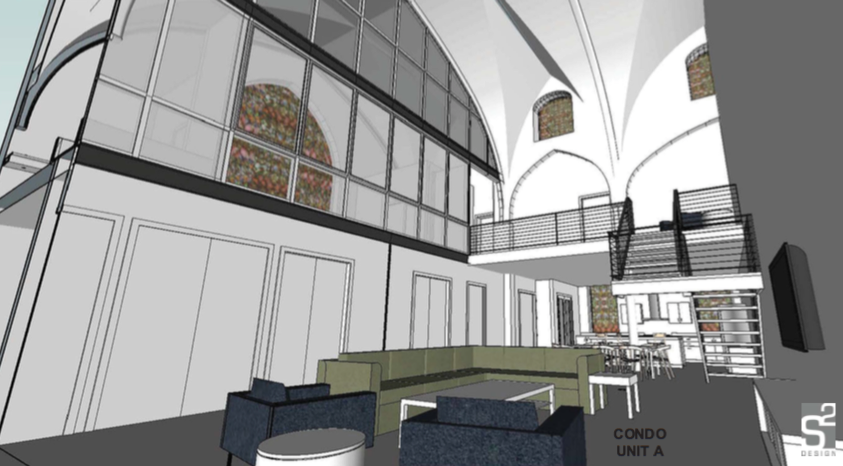
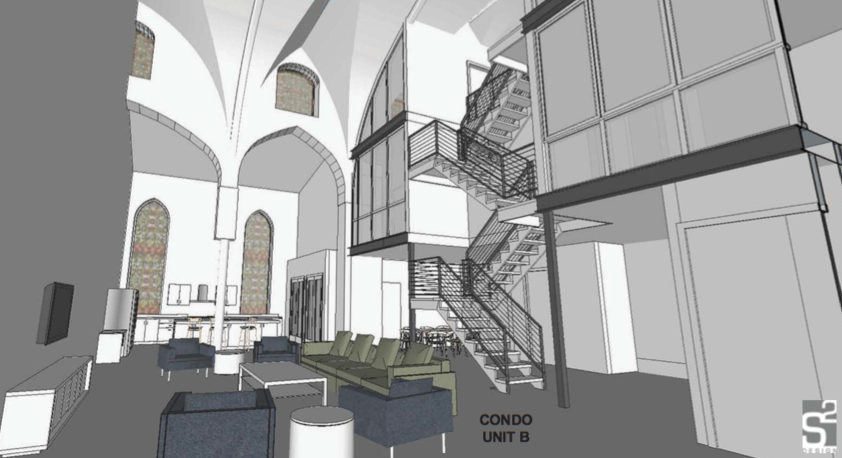
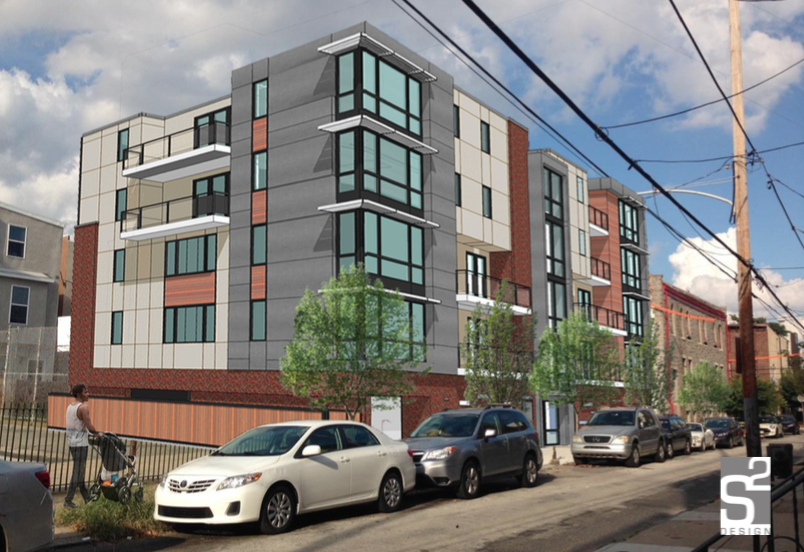
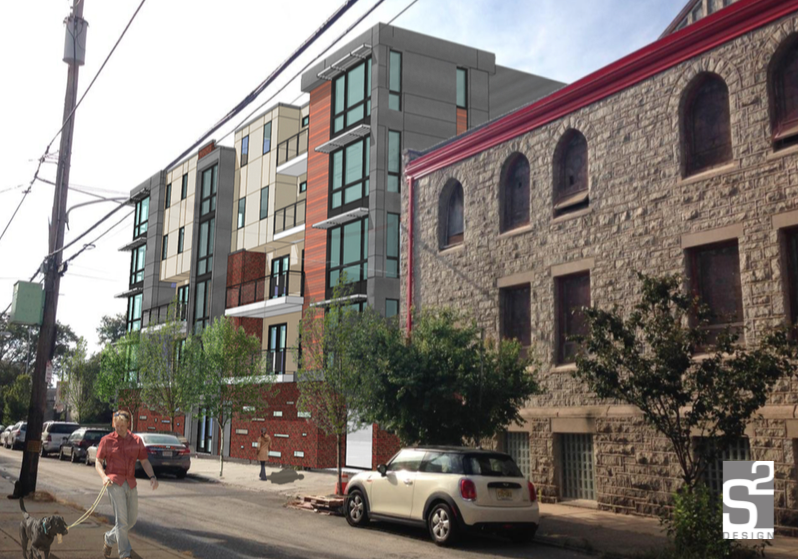
From what we understand, the vibe was generally positive at the community meeting, with many people pleased to see that the existing building would be preserved. Some concerns were raised about the height of the condo building, though the former church and the EM Stanton School down the street both rise to a similar height. The condo building will come back to the community again next month, but its looks like the church and rectory aspects of the project will move forward with support from the neighborhood.

