A month can be an eternity when a project is still in its planning stages.
Remember, about a month ago, we attended a SOSNA meeting at which developers presented a preliminary plan for the redevelopment of 2501 Washington Ave., a large property that's served as a combination of parking lot and billboard space for many years.
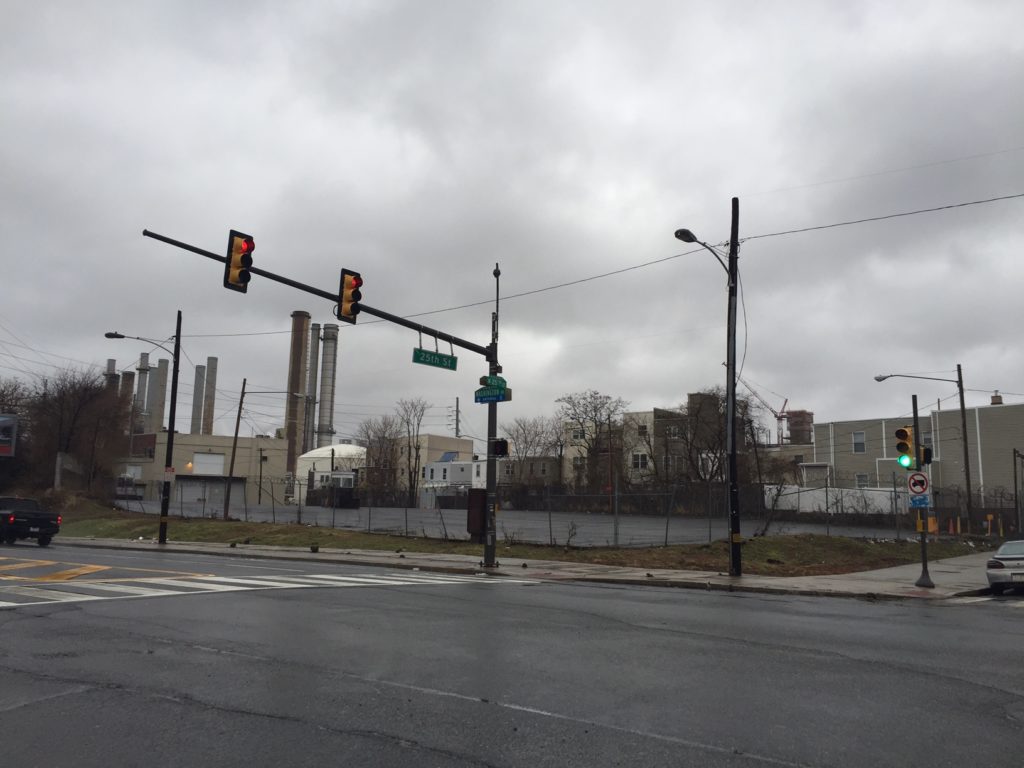
To summarize, they wanted to build a 6-story building at the corner of 25th & Washington with 79 apartments and 10K sqft of retail on the first floor, a 5-story building with 17 apartments on the other side of the parcel, fronting Grays Ferry Ave., and 17 townhomes with garage parking in between. Not a bad plan, and the room seemed to generally support the idea of the project, though questions came up about height and density and parking, as you might expect. In the time that's passed since then, there have been some additional meetings with near neighbors and other community groups, and the developers have made some revisions to their plan. Last night, at another SOSNA meeting, they shared their new plan and also presented a bunch of renderings with design work from PZS Architects. The images below are photos of projections of those renderings, so please forgive their crookedness.
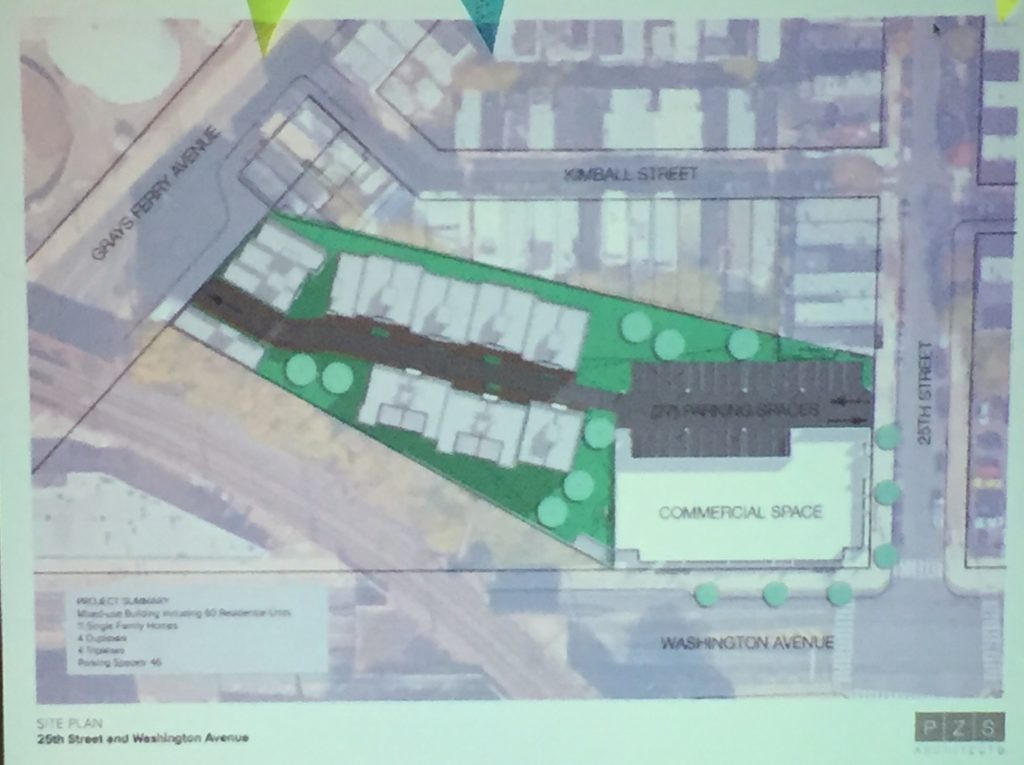
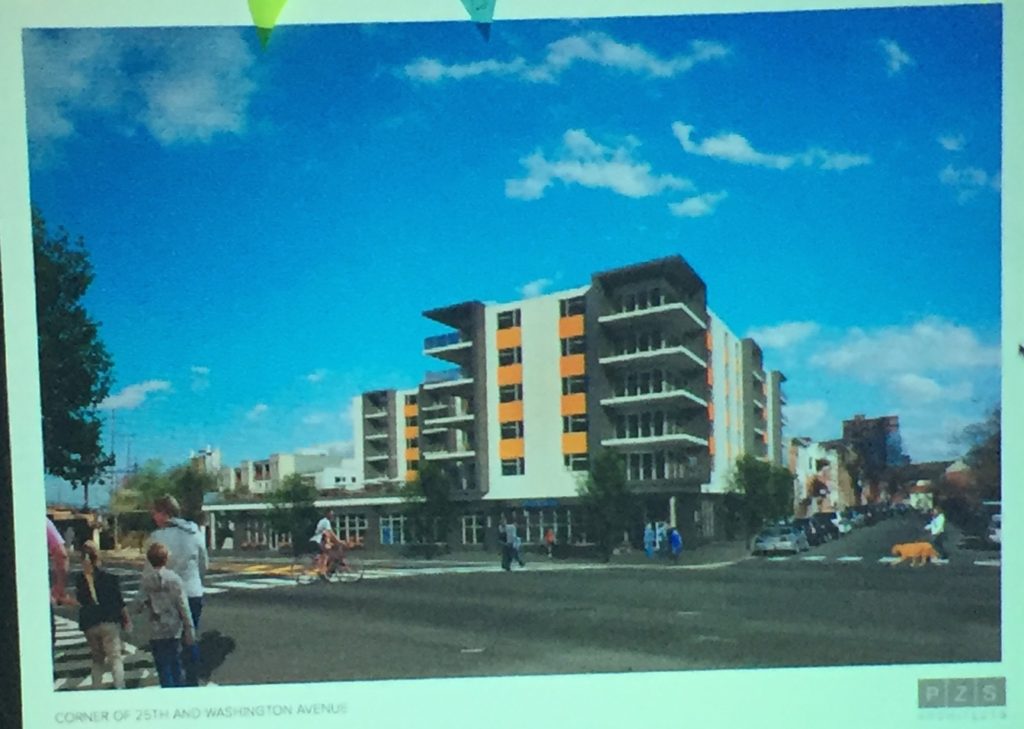
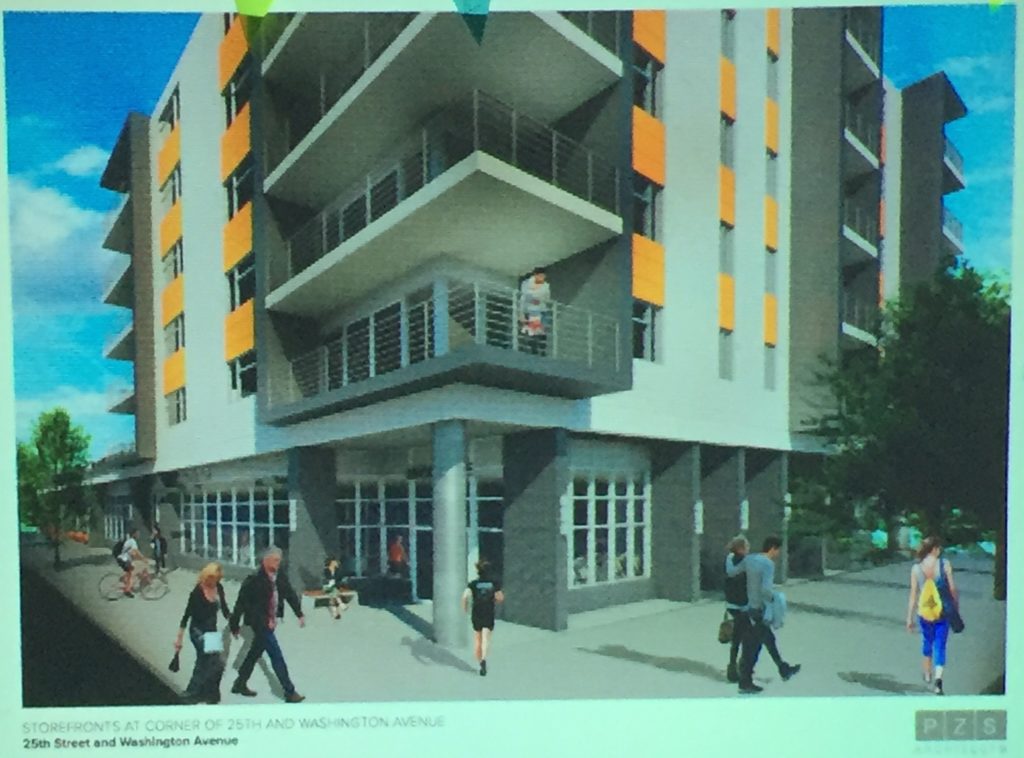
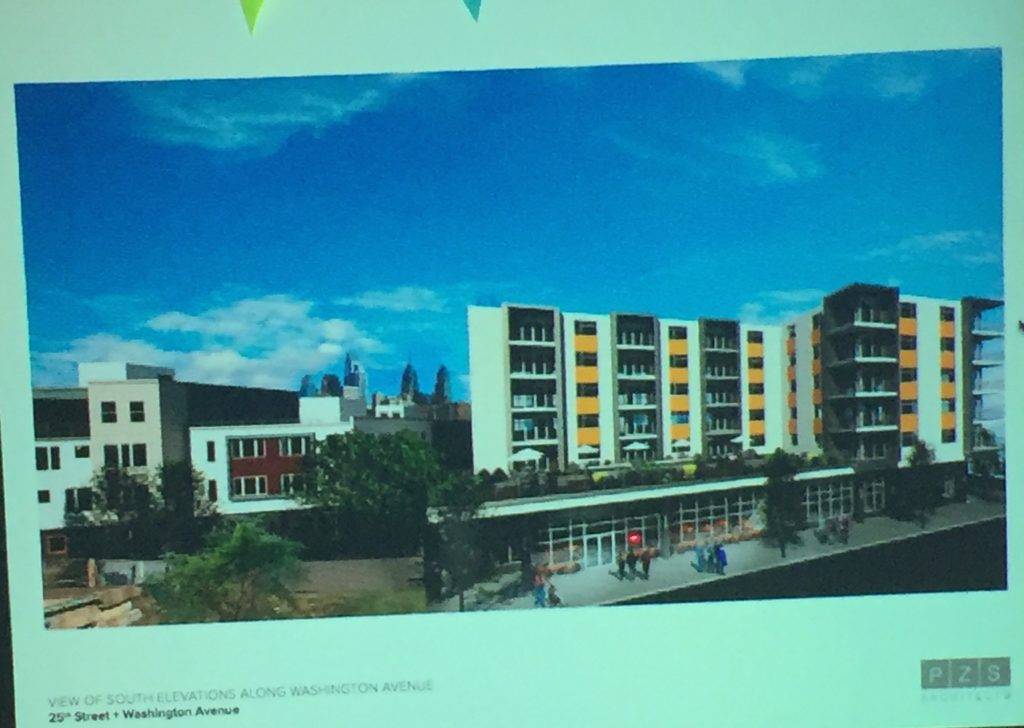
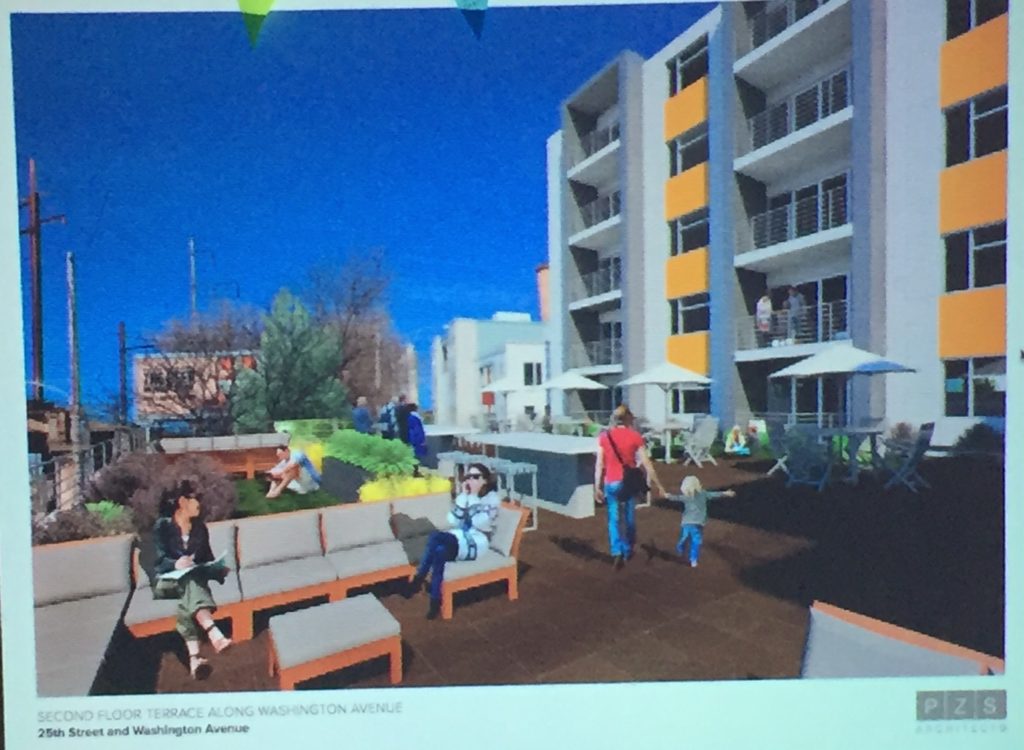
The gist of the project remains the same, but some details have definitely changed. The new proposal would mean a six-story mixed-use building at the corner of 25th & Washington with roughly 9,000 sqft of ground-floor retail and 60 apartments on the five stories above. The residential units would be a mix of one and two bedroom units and perhaps the most exciting aspect of the building for the residents would be a large shared terrace on the front side of the building which would have some great southern views. The commercial space could accommodate a single large tenant or could be subdivided, depending on what tenants are ultimately interested in the space. In addition, the plans call for 27 parking spots beneath and behind the building which would be reserved for building residents.
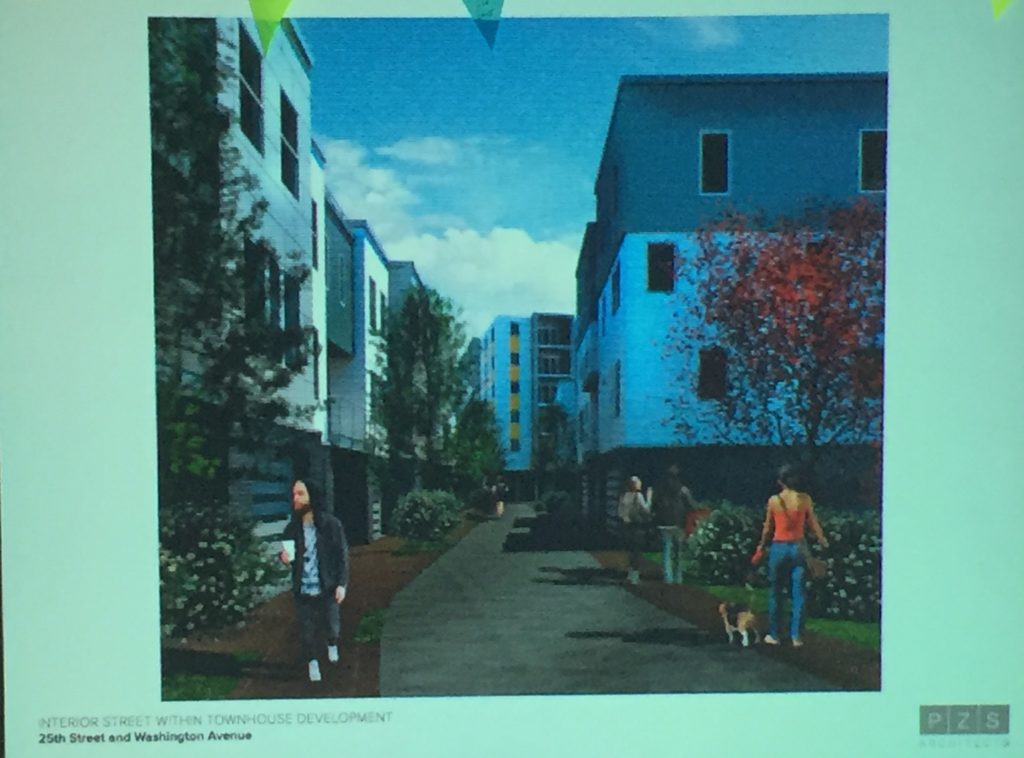
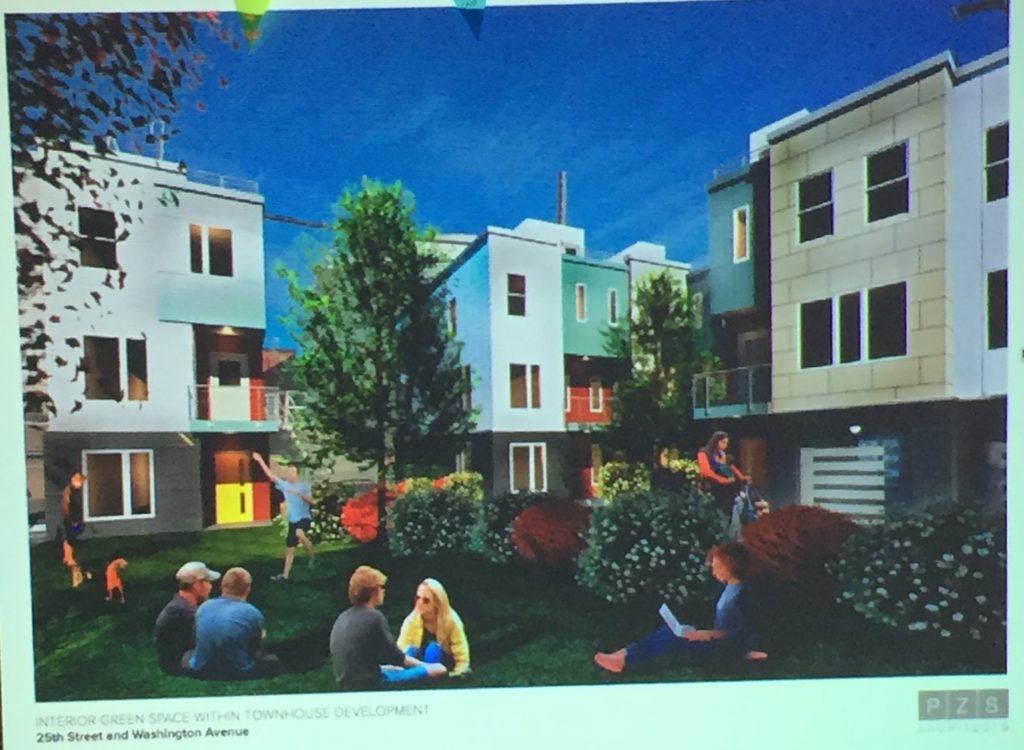
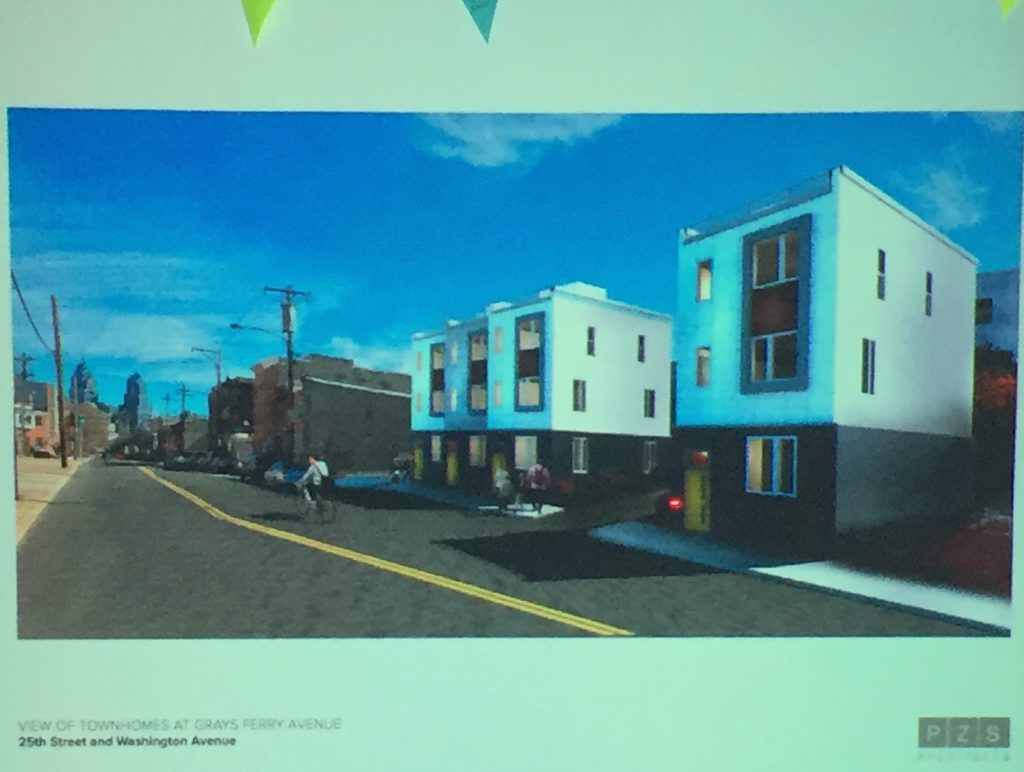
On the western side of the project, a 17-unit building has been swapped out for four triplexes. In between, the developers scrapped plans for 17 townhomes and are instead looking to build 11 homes and 4 duplexes, all with 1:1 parking. The interior driveway will run from 25th Street to Grays Ferry Avenue and has been streamlined considerably, and the developers plan to keep that path, and access to the considerable green space on the site, open to the public. As you can see in one of the renderings, they don't even want to include curbs on the driveway in a hope of making it as walkable as possible.
The room was generally receptive to the plan, and we'd guess that it will move forward through the development process in the coming months. It's worth noting, these developers are seeking a zoning change from the councilman's office rather than going through the traditional ZBA process. We'd have to imagine that this direction has been spurred by the fact that every other Washington Avenue zoning approval on this side of Broad Street has been appealed and they're not so interested in going down that horrible road. Amazingly, because of this approach, the latest entry into the Washington Avenue game might end up being the first one built. Kinda makes your head spin a little bit.
