We noticed a demolition notice at 18 W. Girard Ave. shortly after the pope came and left, but at the time we didn't have any idea what was going to happen there. This building had most recently been used as a day care, and previously functioned as a medical office. Perhaps it fit into the fabric of the neighborhood when it was built several decades ago, but given all the development that's taken place in Fishtown, this one-story structure was a serious underuse considering it was sitting on a 7,000 sqft parcel.
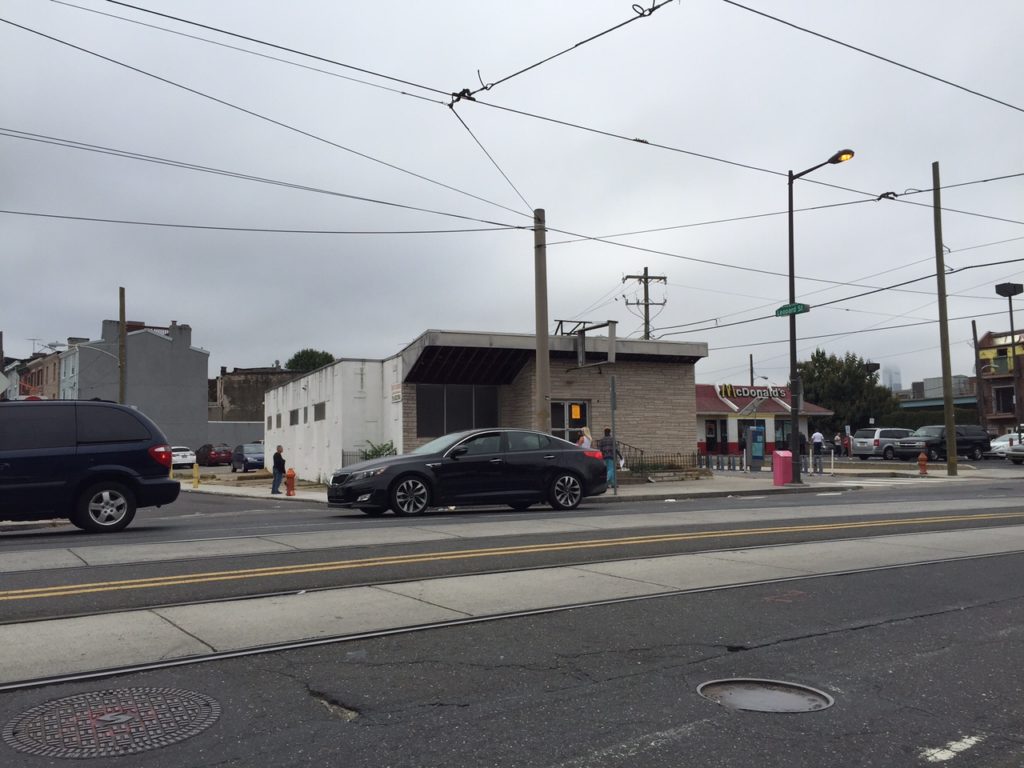
At some point in the last few months, the building was demoed.
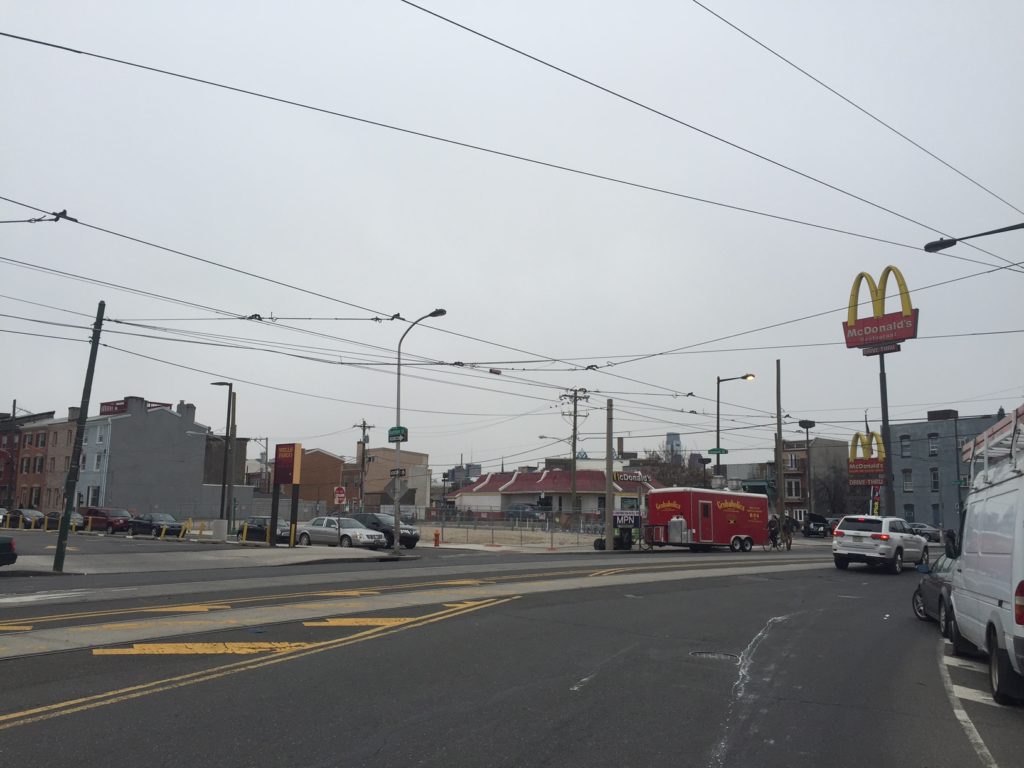
Last week, a reader pointed out that permits were posted, so we reached out to JKRP Architects, the design professionals working on the project. They were kind enough to send along a few renderings for what we can expect to see here in the near future, along with a project description.
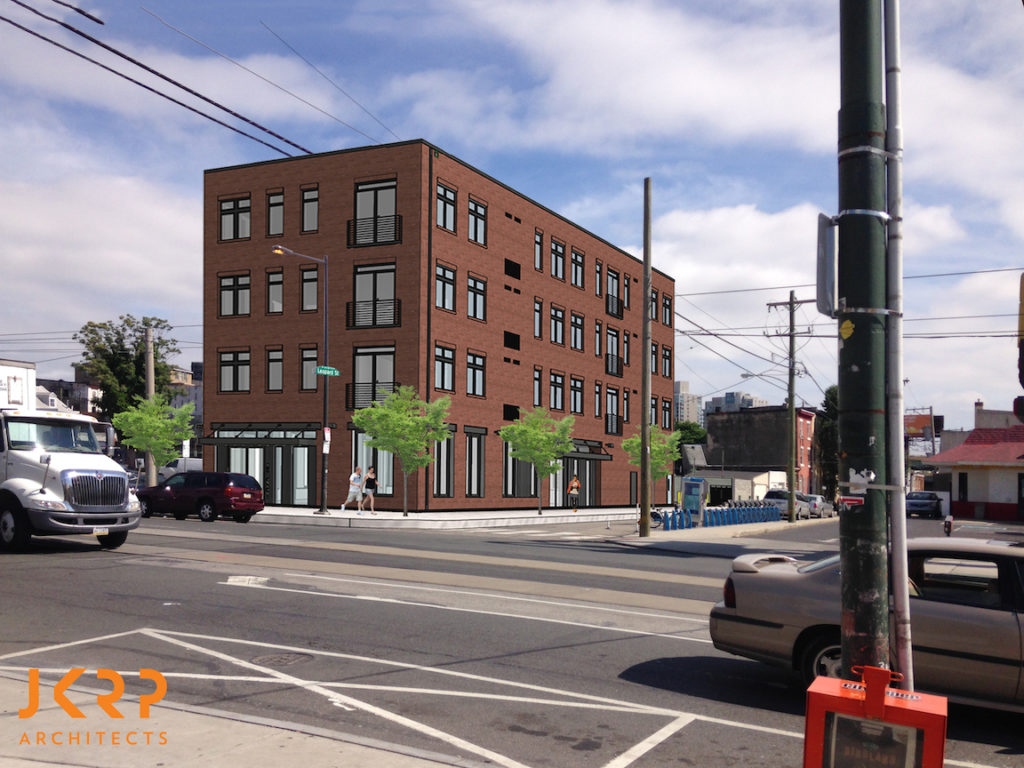
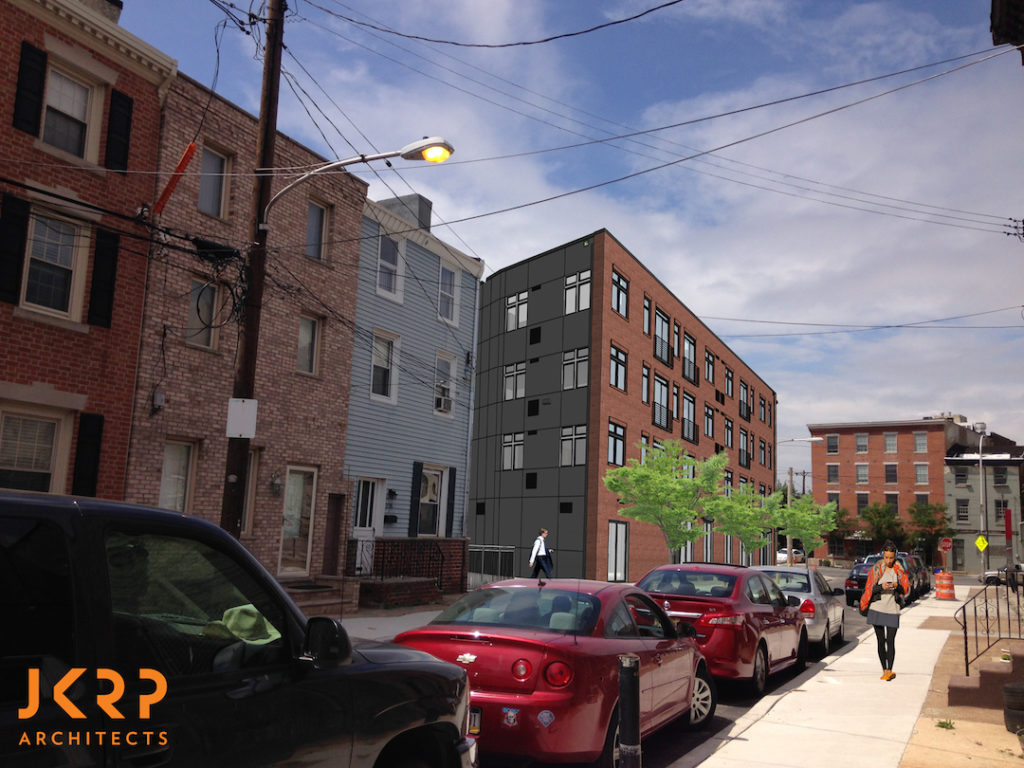
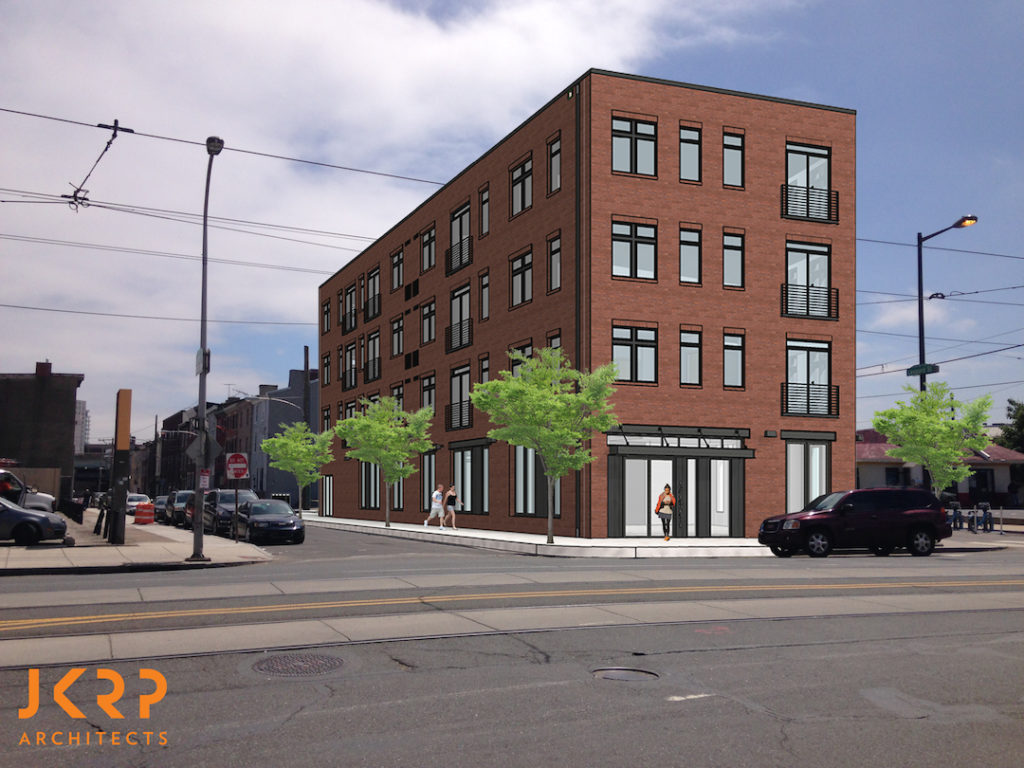
The plans call for a four-story building (as you can clearly see) with ground-floor retail and fifteen apartments above. Five parking spots will be included as well. Architecturally, the developers are going with a very basic look which we'd contend would be improved dramatically with the addition of a cornice.
We weren't sure what kind of project would be happening here back in September, but this is pretty close to what we would have hoped for at the time. Remember, the zoning for this property also would have allowed single-family homes which, like the old daycare building, would have felt like an underuse at this location. This building will sit just around the corner from the intersection of the Frankford and Girard Avenue corridors so perhaps the best thing about the project is that it will add fifteen units worth of residents (also known as customers) to the area. And with the Girard El stop less than a block away, perhaps those five parking spots won't even get much use.
