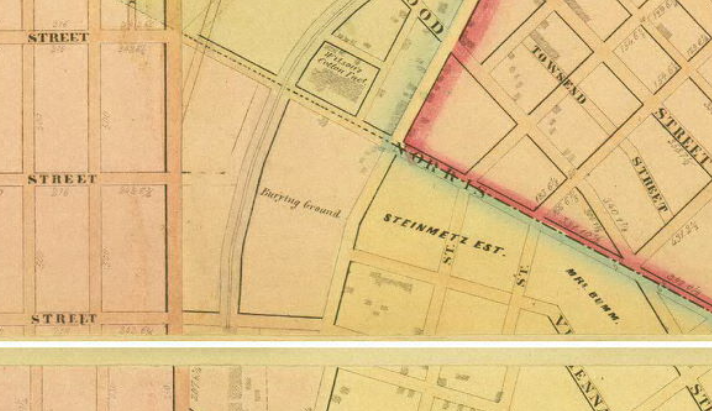The garages at 1834-48 Frankford Ave., built in the 1920s, are fine enough buildings, and they were most recently home to an auto shop on one side and the Philadelphia Sculpture Gym on the other. Developers bought the property earlier this year and have plans to demolish the building and build a mix of 41 condos and rentals in its place. Now is probably a good time to mention that OCF Realty, owner of this website, is the broker on the project. A couple of weeks ago, we learned that local historian Ken Milano had nominated 1834-48 Frankford Ave. to be added to the Historic Register, but not because he's particularly interested in the hundred year old building.
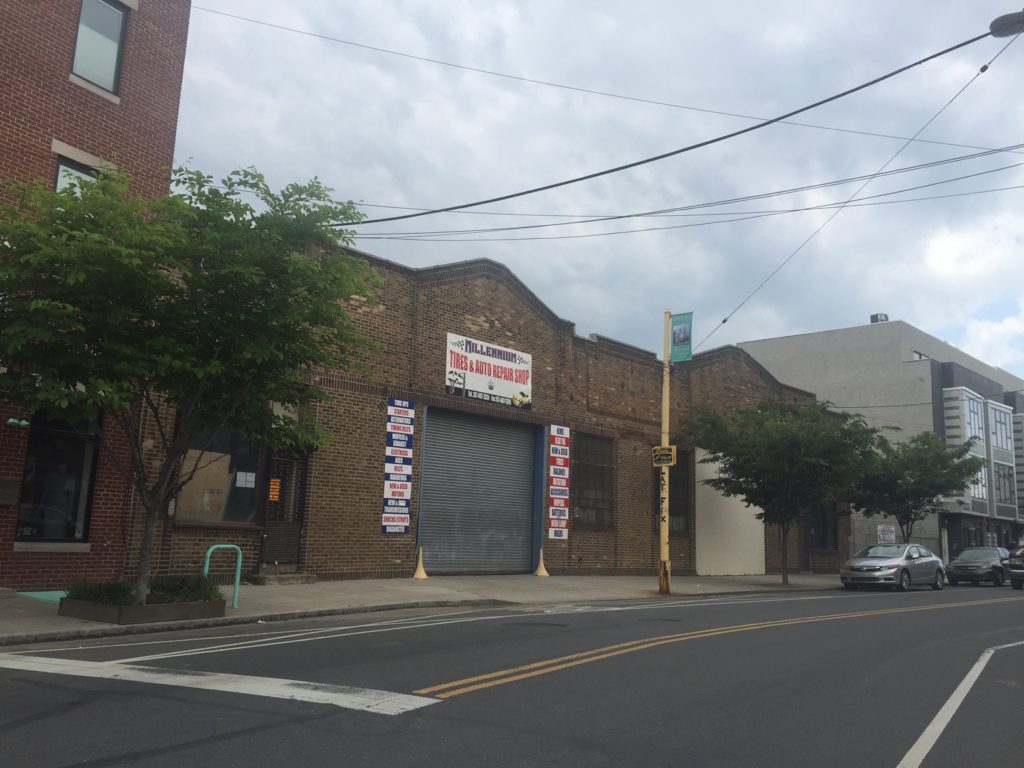
The process to nominate a property to the Philadelphia Historic Register is overwhelming, requiring copious research, historic photographs and maps, detailed analysis, and a bibliography that would make your high school english teacher proud. It falls upon the nominator to make the case that a potentially historic property fulfills one or more of the ten criteria for historic designation. We've seen many properties go before the Commission, and in our experience, most of the properties nominated to the register have been added.
This is generally a good thing, as nominators tend to offer up properties that should be maintained and preserved. Philadelphia has a ton of architectural history, and we've unfortunately seen too many wonderful buildings face the wrecking ball in recent years. We confess though, the situation around the nomination of 1834-48 Frankford Ave. is something we've never seen before.
Per the nomination, 1834-48 Frankford Ave. sits on grounds that were at one time part of the Mutual Burial Ground of Kensington. According to a map from 1849, this cemetery was on the west side of Frankford Avenue, extending from Montgomery Avenue all the way to Norris Street. In his nomination, Mr. Milano shows an outline of the historic boundaries of the cemetery and projects them onto the modern streetscape.
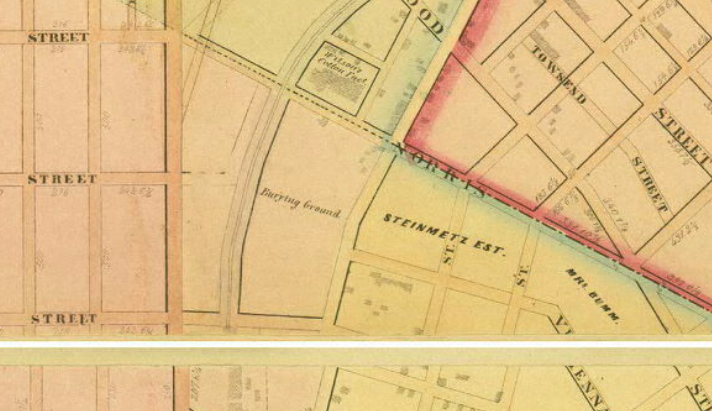
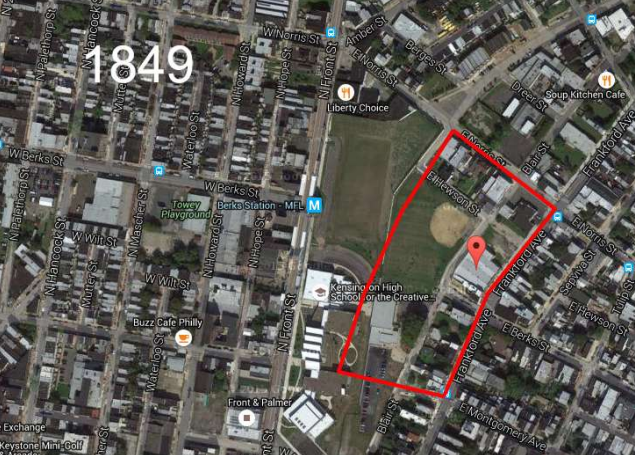
The cemetery fell out of active use in the 1860s, and the neighborhood slowly filled in the land that was once a burial ground. Streets were carved out of what was once a contiguous parcel. Homes were built in some sections, a rec center covers another swath, and just recently the Frankford Square project was constructed in an area just to the north of the property now being nominated as historic.
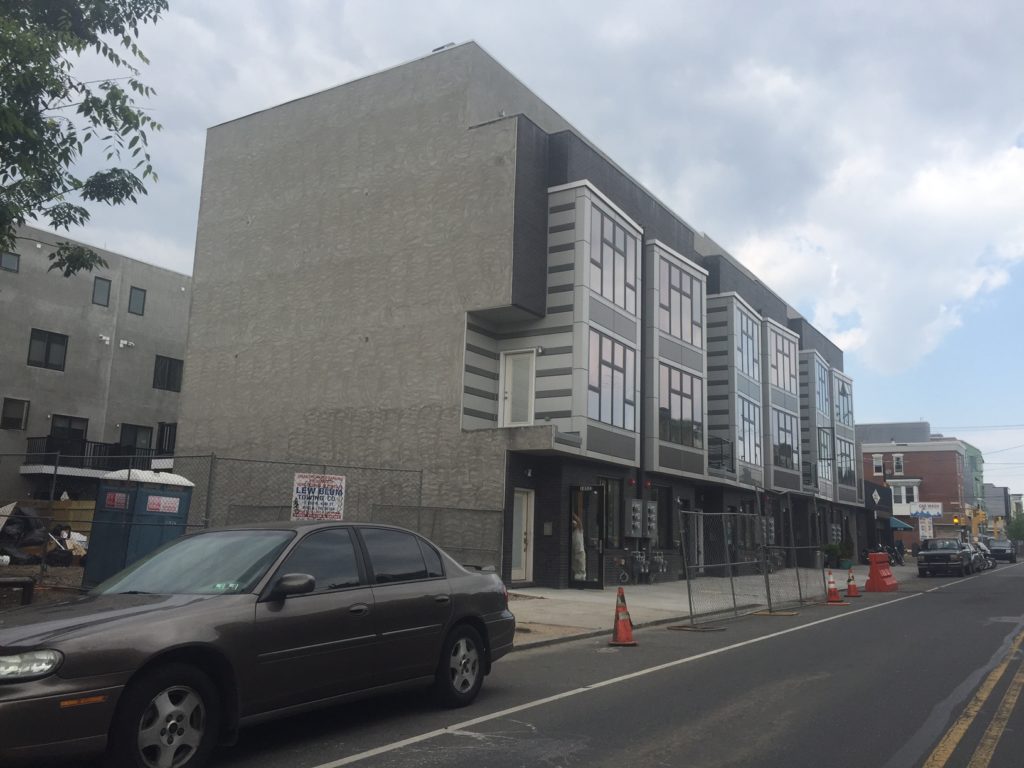
In his nomination, Mr. Milano indicates that the property meets the criteria (i), the the property "has yielded, or may be likely to yield, information important in pre-history or history." He also states that "The Mutual Burial Ground of Kensington lies sealed under the buildings at 1834-1846 Frankford Avenue as well as under part of the 1800 block of Blair Street…" despite there being no clear evidence that this is actually the case. No records have been discovered that indicate that any burials occurred on this parcel. In fact, once the nomination was entered, the developers performed ground penetrating radar testing that found no anomalies.
As we said earlier, these nomination packets require countless hours of research, so this is not an effort pursued lightly. As Hidden City recently detailed, Fishtown has plenty of buildings deserving of preservation that are not currently listed on the Philadelphia Register, so we have to wonder why Mr. Milano put forth such a serious effort to "preserve" a cemetery that's been out of use for a hundred fifty years and covered up for about a hundred. And what would "preservation" look like for a built-over cemetery anyway?
With no evidence that any part of the cemetery remains under the property, and with little concept of how a covered-up cemetery could be preserved, the developers are expecting that the nomination will be rejected by the Historical Commission. Acting out of an abundance of caution, they have retained an archeologist that will be present at the site during demolition and the early stages of construction. Concurrently, the developers will be meeting with the local community groups to discuss and potentially revise the development plan for the property.

